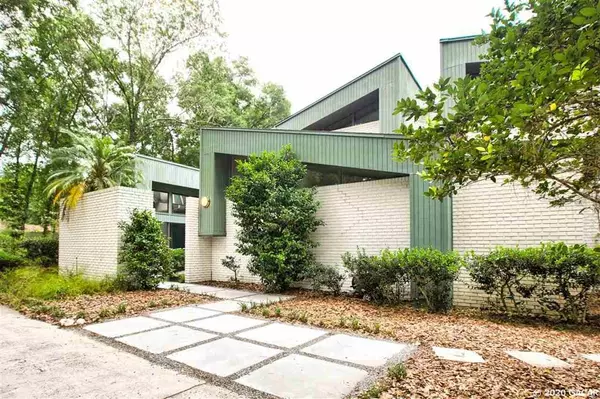$590,000
$575,000
2.6%For more information regarding the value of a property, please contact us for a free consultation.
4921 NW 19TH PL Gainesville, FL 32605
5 Beds
5 Baths
4,485 SqFt
Key Details
Sold Price $590,000
Property Type Single Family Home
Sub Type Single Family Residence
Listing Status Sold
Purchase Type For Sale
Square Footage 4,485 sqft
Price per Sqft $131
Subdivision Suburban Heights
MLS Listing ID GC434834
Sold Date 08/06/20
Bedrooms 5
Full Baths 4
Half Baths 1
HOA Y/N No
Year Built 1980
Annual Tax Amount $9,291
Lot Size 1.160 Acres
Acres 1.16
Property Description
Magnificent 5 bedroom/4.5 bathroom + office + in law suite/pool home, move-in ready estate in highly sought after NW neighborhood of Suburban Heights! This stunning home is nestled on a private double lot (1.16 acres) on a quiet cul-de-sac in the heart of NW Gainesville and is centrally located and very close to UF, Shands, NFRMC, I-75, shopping, restaurants and more! Large family room with built in cabinets flooded with natural light, private study, downstairs master suite w/private bath and cedar lined closet, Chef''s kitchen, four bedrooms upstairs, each with own loft, updated beautiful wood flooring, 2 newer HVAC systems and sliding doors giving you access to a private courtyard and Koi pond. Home also features spacious great room and dining area w/double sided fireplace. The expansive, covered lanai opens up to the newly refinished pool and gives you a resort feel you will surely enjoy. In addition to the 5 bedroom house, there is an additional detached in-law suite that has brand new HVAC and includes kitchenette, living space, bathroom and bedroom overlooking pool - perfect for the in-laws or teenagers (544 sq. feet). Don''t miss this amazing home in one of the most established neighborhoods in Gainesville! Welcome Home!
Location
State FL
County Alachua
Community Suburban Heights
Rooms
Other Rooms Den/Library/Office, Family Room, Formal Dining Room Separate, Storage Rooms
Interior
Interior Features Ceiling Fans(s), Master Bedroom Main Floor, Split Bedroom
Heating Central, Electric, Heat Pump, Other
Cooling Other
Flooring Carpet, Tile, Wood
Fireplaces Type Wood Burning
Appliance Dishwasher, Disposal, Electric Water Heater, Microwave, Oven, Refrigerator
Laundry Laundry Room
Exterior
Exterior Feature Other, Rain Gutters
Parking Features Circular Driveway, Driveway, Garage Door Opener, Garage Faces Rear, Garage Faces Side
Garage Spaces 2.0
Fence Chain Link, Wood
Pool In Ground, Other
Utilities Available BB/HS Internet Available, Cable Available, Water - Multiple Meters
Roof Type Other,Shingle
Porch Covered
Attached Garage true
Garage true
Private Pool Yes
Building
Lot Description Cleared, Cul-De-Sac, Wooded
Lot Size Range 1 to less than 2
Sewer Private Sewer
Architectural Style Contemporary, Courtyard, Other
Structure Type Concrete,Frame,Wood Siding
Schools
Elementary Schools Littlewood Elementary School-Al
Middle Schools Fort Clarke Middle School-Al
High Schools F. W. Buchholz High School-Al
Others
Acceptable Financing Cash
Membership Fee Required None
Listing Terms Cash
Read Less
Want to know what your home might be worth? Contact us for a FREE valuation!

Our team is ready to help you sell your home for the highest possible price ASAP

© 2025 My Florida Regional MLS DBA Stellar MLS. All Rights Reserved.
Bought with Bosshardt Realty Services LLC





