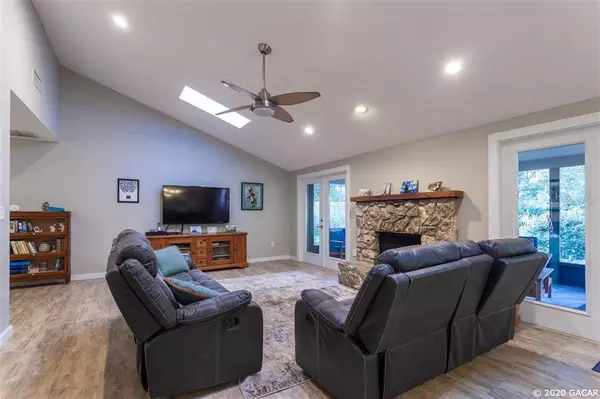$370,000
$374,900
1.3%For more information regarding the value of a property, please contact us for a free consultation.
3528 NW 29TH PL Gainesville, FL 32605
5 Beds
3 Baths
2,576 SqFt
Key Details
Sold Price $370,000
Property Type Single Family Home
Sub Type Single Family Residence
Listing Status Sold
Purchase Type For Sale
Square Footage 2,576 sqft
Price per Sqft $143
Subdivision Rock Creek
MLS Listing ID GC432624
Sold Date 05/11/20
Bedrooms 5
Full Baths 3
HOA Fees $25
HOA Y/N Yes
Year Built 1979
Annual Tax Amount $4,110
Lot Size 0.360 Acres
Acres 0.36
Property Description
THIS IS A MUST SEE...GREAT LOCATION (3 MILES TO UF!) AND FANTASTIC NEIGHBORHOOD AMENITIES ONLY STEPS AWAY FROM 5/3 RENOVATED HOME!!! This is a beautifully updated 2 way split home with a 4/2 on one side and a 1/1 on other side that could be used as a Mother-in-Law suite and only steps away from the community amenities (a large pool, park/playground, racquetball wall, basketball court, 4 tennis courts, and pickleball courts)!!! Features inside the home include open family room with stone fire place and vaulted ceiling, formal living and dining rooms, stainless kitchen appliances, granite countertops, updated kitchen cabinetry with soft closing drawers, rain/multi-zone massage shower heads and towel warmer in master bath, vinyl plank flooring, and much more!!! New roof and energy efficient windows 2011. Screened Florida room opens to a privacy fenced yard, pave patio and charming gazebo to enjoy the native flora. Owner is the listing agent, and is actively licensed as a real estate sales person in the State of Florida.
Location
State FL
County Alachua
Community Rock Creek
Rooms
Other Rooms Family Room, Formal Dining Room Separate, Interior In-Law Suite
Interior
Interior Features Ceiling Fans(s), Skylight(s), Split Bedroom, Vaulted Ceiling(s)
Heating Central, Natural Gas
Cooling Central Air
Flooring Carpet, Tile, Vinyl
Fireplaces Type Wood Burning
Appliance Dishwasher, Gas Water Heater, Microwave, Oven, Refrigerator
Laundry Laundry Room
Exterior
Exterior Feature French Doors, Other, Rain Gutters
Garage Spaces 2.0
Fence Other, Wood
Community Features Playground, Pool
Utilities Available BB/HS Internet Available, Cable Available, Natural Gas Available, Street Lights, Water - Multiple Meters
Amenities Available Other, Playground, Pool
Roof Type Shingle
Porch Screened
Attached Garage true
Garage true
Private Pool No
Building
Lot Description Near Public Transit, Other
Lot Size Range 1/4 to less than 1/2
Sewer Private Sewer
Architectural Style Ranch
Structure Type Frame,Wood Siding
Schools
Elementary Schools Littlewood Elementary School-Al
Middle Schools Westwood Middle School-Al
High Schools F. W. Buchholz High School-Al
Others
HOA Fee Include Maintenance Structure,Maintenance Grounds,Other
Acceptable Financing Cash, FHA, Other, VA Loan
Membership Fee Required Required
Listing Terms Cash, FHA, Other, VA Loan
Read Less
Want to know what your home might be worth? Contact us for a FREE valuation!

Our team is ready to help you sell your home for the highest possible price ASAP

© 2025 My Florida Regional MLS DBA Stellar MLS. All Rights Reserved.
Bought with Coldwell Banker M.M. Parrish Realtors





