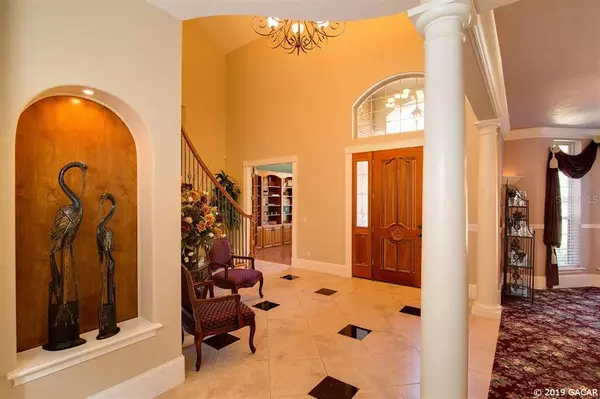$746,000
$699,000
6.7%For more information regarding the value of a property, please contact us for a free consultation.
21425 NW 216th LN High Springs, FL 32643
4 Beds
5 Baths
4,418 SqFt
Key Details
Sold Price $746,000
Property Type Single Family Home
Sub Type Single Family Residence
Listing Status Sold
Purchase Type For Sale
Square Footage 4,418 sqft
Price per Sqft $168
Subdivision Grand Oaks (High Springs)
MLS Listing ID GC422885
Sold Date 06/03/19
Bedrooms 4
Full Baths 3
Half Baths 2
HOA Fees $41/ann
HOA Y/N Yes
Originating Board Gainesville-Alachua
Year Built 2004
Annual Tax Amount $8,400
Lot Size 2.850 Acres
Acres 2.85
Property Description
All of the boxes are checked. Gorgeous neighborhood, check! Wedding-worthy yard, check! Finishes that you''d lust for on the pages of design magazines, check! And... you can feel the quality. It''s no surprise as this home was built by a General Contractor as a personal home. Extras like insulated interior walls and elevated building materials keep this home energy efficient and structurally sound. And what gorgeous selections! Granite countertops, custom cabinetry, floor-to-ceiling stone fireplace, curved staircase, soaring ceilings with custom moldings, this home is a must see! A glistening pool & spa is the focal point of the yard; paired with an outdoor kitchen & new paver patio & firepit, it''s an amazing space for entertaining. Situated on nearly 3 acres, enjoy the tranquility & privacy Grand Oaks offers, just 2 miles to I-75 and 15 minutes to Gainesville!
Location
State FL
County Alachua
Community Grand Oaks (High Springs)
Zoning PUD
Rooms
Other Rooms Den/Library/Office, Family Room, Formal Dining Room Separate, Media Room
Interior
Interior Features Ceiling Fans(s), Eat-in Kitchen, High Ceilings, Master Bedroom Main Floor, Other, Skylight(s), Split Bedroom, Vaulted Ceiling(s)
Cooling Central Air
Flooring Tile, Wood
Fireplaces Type Gas, Wood Burning
Appliance Cooktop, Dishwasher, Disposal, Dryer, Electric Water Heater, Microwave, Oven, Refrigerator, Washer
Laundry Laundry Room
Exterior
Exterior Feature Irrigation System
Parking Features Driveway, Garage Door Opener, Garage Faces Rear, Garage Faces Side
Garage Spaces 3.0
Pool In Ground, Screen Enclosure, Solar Heat
Community Features Gated
Amenities Available Gated, Other
Roof Type Shingle
Porch Covered, Screened
Attached Garage true
Garage true
Private Pool Yes
Building
Lot Description Cul-De-Sac
Lot Size Range 2 to less than 5
Builder Name O'Neil Construction
Sewer Septic Tank
Water Well
Architectural Style Other
Structure Type Brick
Schools
Elementary Schools High Springs Community School-Al
Middle Schools High Springs Community School-Al
High Schools Santa Fe High School-Al
Others
HOA Fee Include Other
Acceptable Financing Cash, Conventional, FHA, VA Loan
Membership Fee Required Required
Listing Terms Cash, Conventional, FHA, VA Loan
Read Less
Want to know what your home might be worth? Contact us for a FREE valuation!

Our team is ready to help you sell your home for the highest possible price ASAP

© 2025 My Florida Regional MLS DBA Stellar MLS. All Rights Reserved.
Bought with MLSTOSELL.COM INC





