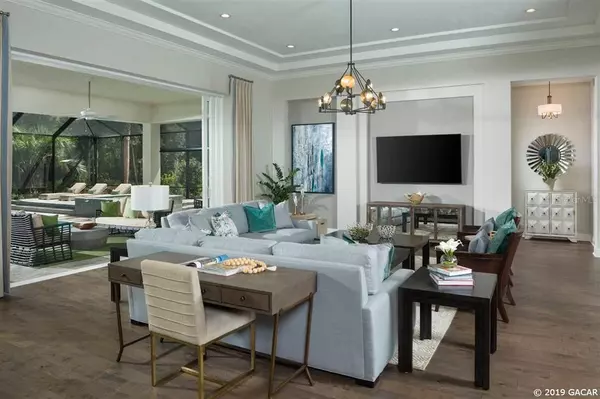$1,209,976
$1,209,976
For more information regarding the value of a property, please contact us for a free consultation.
1985 NW 104 WAY Gainesville, FL 32606
4 Beds
5 Baths
4,465 SqFt
Key Details
Sold Price $1,209,976
Property Type Single Family Home
Sub Type Single Family Residence
Listing Status Sold
Purchase Type For Sale
Square Footage 4,465 sqft
Price per Sqft $270
Subdivision Carriage Way
MLS Listing ID GC423219
Sold Date 04/26/19
Bedrooms 4
Full Baths 3
Half Baths 2
HOA Fees $141/qua
HOA Y/N Yes
Year Built 2019
Annual Tax Amount $3,113
Lot Size 1.000 Acres
Acres 1.0
Property Description
Home under Construction. Recently becoming one of the most popular home designs, this custom Salerno offering offers 4 BR, Den, Bonus, 3 full baths, 2 half baths. Entering through the double door entry, The Salerno is immediately open and inviting with an expansive great room/kitchen/casual dining combination. A striking barrel vaulted tongue and groove ceiling highlights the area while a wall of windows open to a lanai and cabana where views of the natural surroundings create a relaxing backdrop for friendly gatherings. The kitchen offers an abundance of work and storage space with a large center island and hidden walk-in pantry with adjoining utility room. The dual purpose Bonus Room features an octagonal area with dramatic wood ceiling detail and natural lighting, perfect for the family game table. 2x6 exterior walls, energy efficient zip wall system, R19/R38 insulation, double pane insulated low-E windows, (2) tankless water heaters, Builders 1 year warranty and the Arthur Rutenberg Homes Service Credo with extended warranty coverage years 2 – 10. Under Construction.
Location
State FL
County Alachua
Community Carriage Way
Zoning R-E
Rooms
Other Rooms Bonus Room, Den/Library/Office, Great Room
Interior
Interior Features Crown Molding, High Ceilings, Master Bedroom Main Floor, Other, Split Bedroom
Heating Central, Electric, Other
Cooling Other
Flooring Carpet, Tile, Wood
Appliance Cooktop, Dishwasher, Disposal, Gas Water Heater, Microwave, Oven, Refrigerator, Tankless Water Heater, Wine Refrigerator
Laundry Laundry Room, Other
Exterior
Exterior Feature Irrigation System
Parking Features Circular Driveway, Garage Door Opener, Garage Faces Rear, Garage Faces Side
Garage Spaces 3.0
Fence Partial
Pool In Ground, Other, Salt Water, Screen Enclosure
Community Features Deed Restrictions, Gated
Utilities Available BB/HS Internet Available, Cable Available, Natural Gas Available, Street Lights, Underground Utilities, Water - Multiple Meters
Amenities Available Gated
Roof Type Shingle
Porch Covered, Screened
Garage true
Private Pool Yes
Building
Lot Description Irregular Lot, Other
Foundation Slab
Lot Size Range 1 to less than 2
Builder Name Arthur Rutenberg Homes
Sewer Private Sewer
Architectural Style Contemporary, Other
Structure Type Frame,Stucco
New Construction true
Schools
Elementary Schools Hidden Oak Elementary School-Al
Middle Schools Fort Clarke Middle School-Al
High Schools F. W. Buchholz High School-Al
Others
HOA Fee Include Other
Acceptable Financing Cash, Other
Membership Fee Required Required
Listing Terms Cash, Other
Read Less
Want to know what your home might be worth? Contact us for a FREE valuation!

Our team is ready to help you sell your home for the highest possible price ASAP

© 2025 My Florida Regional MLS DBA Stellar MLS. All Rights Reserved.
Bought with Matchmaker Realty Of Alachua County, Inc





