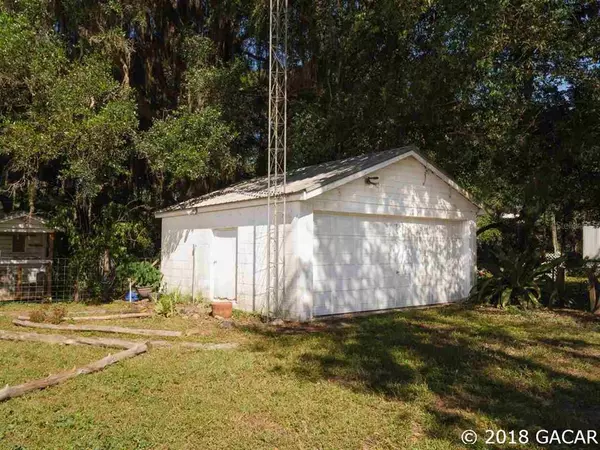$180,000
$189,000
4.8%For more information regarding the value of a property, please contact us for a free consultation.
104 NE 2nd AVE Micanopy, FL 32667
3 Beds
2 Baths
2,008 SqFt
Key Details
Sold Price $180,000
Property Type Single Family Home
Sub Type Single Family Residence
Listing Status Sold
Purchase Type For Sale
Square Footage 2,008 sqft
Price per Sqft $89
Subdivision Livingston Addn
MLS Listing ID GC419841
Sold Date 03/14/19
Bedrooms 3
Full Baths 1
Half Baths 1
HOA Y/N No
Year Built 1946
Annual Tax Amount $1,521
Lot Size 1.000 Acres
Acres 1.0
Property Description
Live only one block from beloved, downtown Micanopy in this 3bd/1.5ba, over 2,000 sf, beautifully restored, vintage home on one acre of land. Sellers have made many fantastic upgrades! The kitchen has been opened up and features all new, energy-efficient appliances and French doors to the backyard. The brand new, double-hung windows keep the home light, bright and comfortably insulated. Other energy-efficient features include a solar powered water heater, additional solar panels to offset utilities, radiant barrier attic insulation, and gable fan. Home also features updated plumbing, electrical, metal roof, and fresh paint throughout. Love to garden? The yard is filled with mature citrus trees, pecan trees, figs, pear, bananas, persimmons… A permaculture dream come true! This amazing property is centrally located, walking distance to the Mosswood Farm Store and Bakehouse, the library, antique shops, cafes, and the Micanopy Area Co-Op School.
Location
State FL
County Alachua
Community Livingston Addn
Rooms
Other Rooms Family Room, Florida Room
Interior
Interior Features Attic Fan, Ceiling Fans(s), Crown Molding, Eat-in Kitchen, Living Room/Dining Room Combo, Other, Split Bedroom
Heating Central, Electric
Flooring Carpet, Vinyl, Wood
Appliance Dryer, Freezer, Oven, Solar Hot Water, Washer
Laundry In Garage
Exterior
Exterior Feature French Doors
Parking Features Boat, Garage Door Opener, Other
Garage Spaces 2.0
Fence Boundary Fencing, Chain Link
Utilities Available BB/HS Internet Available, Water - Multiple Meters
Roof Type Metal
Attached Garage false
Garage true
Private Pool No
Building
Lot Description Cleared, Other
Foundation Crawlspace
Lot Size Range 1 to less than 2
Sewer Septic Tank
Architectural Style Other
Structure Type Concrete,Frame,Metal Siding
Schools
Elementary Schools Chester Shell Elementary School-Al
Middle Schools Hawthorne Middle/High School-Al
High Schools Hawthorne Middle/High School-Al
Others
Acceptable Financing Conventional, FHA
Membership Fee Required None
Listing Terms Conventional, FHA
Read Less
Want to know what your home might be worth? Contact us for a FREE valuation!

Our team is ready to help you sell your home for the highest possible price ASAP

© 2025 My Florida Regional MLS DBA Stellar MLS. All Rights Reserved.
Bought with Provident Realty of Gainesville





