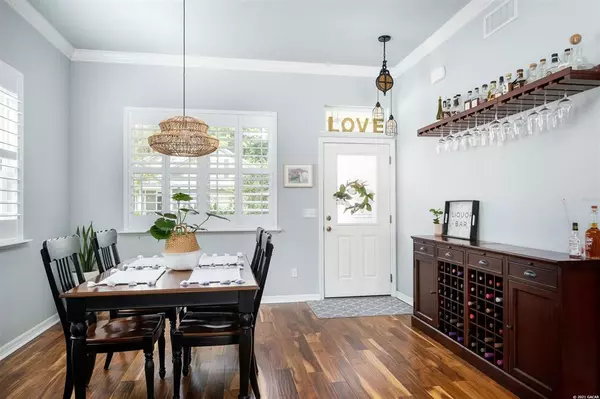$289,900
$289,900
For more information regarding the value of a property, please contact us for a free consultation.
7913 SW 82nd DR Gainesville, FL 32608
2 Beds
2 Baths
1,404 SqFt
Key Details
Sold Price $289,900
Property Type Single Family Home
Sub Type Single Family Residence
Listing Status Sold
Purchase Type For Sale
Square Footage 1,404 sqft
Price per Sqft $206
Subdivision Longleaf
MLS Listing ID GC448111
Sold Date 11/18/21
Bedrooms 2
Full Baths 2
Construction Status Appraisal,Financing,Inspections
HOA Fees $115/qua
HOA Y/N Yes
Year Built 2014
Annual Tax Amount $3,461
Lot Size 4,791 Sqft
Acres 0.11
Property Description
Pristine 2014 customized Tommy Wlliams energy efficient, well-constructed 2 BR, 2 BA in popular Longleaf Village near UF/Shands! This gorgeous home is loaded with upgrades including HANDSCRAPED WOOD FLOORS, CROWN MOLDING, STAINLESS STEEL APPLIANCES, HONED GRANITE , PLANTATION SHUTTERS, UPGRADED LIGHT FIXTURES & more! The Great Room offers an open layout in which the kitchen overlooks the living room and dining room. Relax in the spacious Owner''s Suite with natural lighting, a beautiful Bath w/a walk-in 1/2-glass wall dual head shower, dual vanity and honed granite counters, and an enormous 9''X12'' walk-in closet. The Kitchen includes an island and breakfast bar, gas oven & stove, SS apliances, and pantry open to a sunroom area at rear. Entertain outdoors in the privacy-fenced courtyard! Sale includes Nest doorbell & thermostat and the clothes washer & dryer. Detached two-car garage is very clean and has an Epoxy-coated floor. Longleaf''s top notch amenities include ALL FRONT YARD maintenance, a clubhouse w/beach-entry pool, fitness center, playground, basketball, tennis courts, kiddie fountain and sidewalks throughout! OPEN HOUSE SUNDAY, 9/26 from 1:00-4:00 PM is CANCELLED!
Location
State FL
County Alachua
Community Longleaf
Zoning PD
Rooms
Other Rooms Great Room
Interior
Interior Features Ceiling Fans(s), Crown Molding, High Ceilings, Living Room/Dining Room Combo, Split Bedroom
Heating Central, Natural Gas
Cooling Central Air
Flooring Tile, Wood
Appliance Cooktop, Dishwasher, Disposal, Dryer, Microwave, Oven, Refrigerator, Tankless Water Heater, Washer
Laundry Laundry Closet
Exterior
Exterior Feature Rain Gutters
Parking Features Driveway, Garage Faces Rear, Garage Faces Side
Garage Spaces 2.0
Fence Other, Partial
Community Features Deed Restrictions, Playground, Pool, Sidewalks, Tennis Courts
Utilities Available BB/HS Internet Available, Cable Available, Street Lights, Water - Multiple Meters
Amenities Available Playground, Pool, Tennis Court(s)
Roof Type Shingle
Porch Covered, Patio
Attached Garage false
Garage true
Private Pool No
Building
Lot Description Other
Foundation Slab
Lot Size Range 0 to less than 1/4
Builder Name Tommy Williams Homes
Architectural Style Courtyard, Other
Structure Type Cement Siding,Concrete,Frame
Construction Status Appraisal,Financing,Inspections
Schools
Elementary Schools Kimball Wiles Elementary School-Al
Middle Schools Kanapaha Middle School-Al
High Schools Gainesville High School-Al
Others
HOA Fee Include Maintenance Structure,Maintenance Grounds,Other
Acceptable Financing Cash, Conventional, FHA, VA Loan
Membership Fee Required Required
Listing Terms Cash, Conventional, FHA, VA Loan
Read Less
Want to know what your home might be worth? Contact us for a FREE valuation!

Our team is ready to help you sell your home for the highest possible price ASAP

© 2025 My Florida Regional MLS DBA Stellar MLS. All Rights Reserved.
Bought with BHGRE Thomas Group





