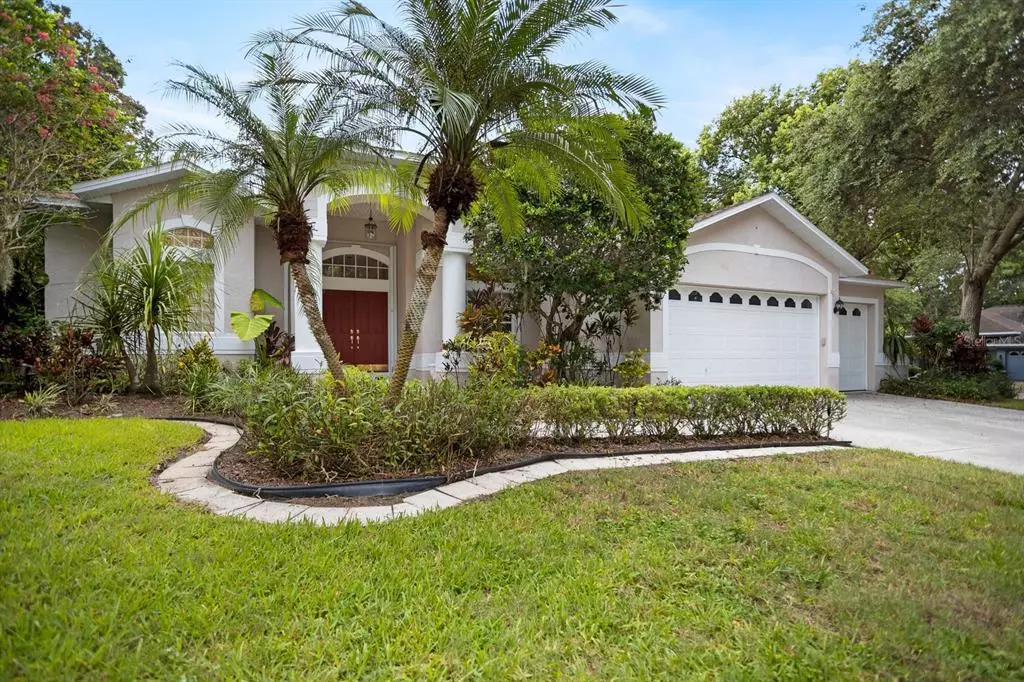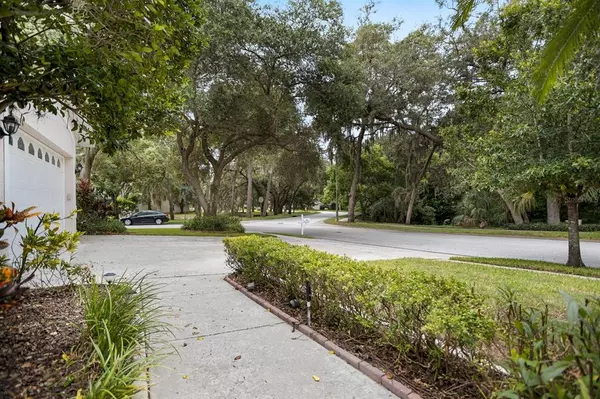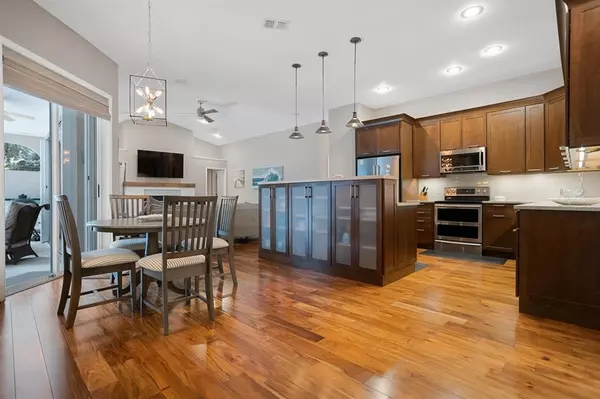$726,000
$625,000
16.2%For more information regarding the value of a property, please contact us for a free consultation.
667 BERRYWOOD WAY Palm Harbor, FL 34683
4 Beds
3 Baths
2,499 SqFt
Key Details
Sold Price $726,000
Property Type Single Family Home
Sub Type Single Family Residence
Listing Status Sold
Purchase Type For Sale
Square Footage 2,499 sqft
Price per Sqft $290
Subdivision Suttons Ridge
MLS Listing ID U8133943
Sold Date 09/20/21
Bedrooms 4
Full Baths 3
Construction Status Inspections
HOA Fees $31/ann
HOA Y/N Yes
Year Built 1994
Annual Tax Amount $5,899
Lot Size 0.330 Acres
Acres 0.33
Lot Dimensions 105x140
Property Description
Find your dream home in this 4BR/3BA custom built 3-way split pool home sitting on a private 1/3 acre lot surrounded by mature tropical plants and oak trees. The home offers a dramatic curb appeal with double door entry and a 3-car garage. The bright open floor plan provides the ability to fully open the entire back of home with 8 foot high pocketed sliding glass doors onto a very private screened lanai and oversize pool/spa with views of luscious tropical plantings. Floorplan includes formal living and dining room area; a large open kitchen with custom island including storage; a family room with fireplace, vaulted ceiling and surround sound ceiling speakers; a master suite that opens to the pool and bath with large marble-tile shower, dual sinks and vanity area, plus 2 walk-in closets; 2 carpeted bedrooms with a hallway full bath; 4th bedroom with wood floors and 3rd shower bath with pool access; a hall pantry and laundry room w/sink & cabinets plus a 3-car garage w/workbench. Features include 10 foot ceilings; custom blind window treatments, a water softener, reclaimed water irrigation system, metal folding hurricane storm panels. Top rated Palm Harbor University school district in a non-flood zone. Come see this home before it is gone!
Location
State FL
County Pinellas
Community Suttons Ridge
Zoning R-1
Interior
Interior Features Cathedral Ceiling(s), Ceiling Fans(s), High Ceilings, Master Bedroom Main Floor, Solid Wood Cabinets, Split Bedroom, Stone Counters, Vaulted Ceiling(s), Walk-In Closet(s)
Heating Central, Electric
Cooling Central Air
Flooring Carpet, Tile, Wood
Fireplace true
Appliance Dishwasher, Disposal, Electric Water Heater, Microwave, Range, Water Softener
Exterior
Exterior Feature Hurricane Shutters, Irrigation System, Outdoor Grill, Rain Gutters, Sliding Doors
Garage Spaces 3.0
Pool Gunite, In Ground, Screen Enclosure
Utilities Available Cable Available, Electricity Connected, Public
Roof Type Shingle
Attached Garage true
Garage true
Private Pool Yes
Building
Story 1
Entry Level One
Foundation Slab
Lot Size Range 1/4 to less than 1/2
Sewer Public Sewer
Water Public
Structure Type Block,Stucco
New Construction false
Construction Status Inspections
Schools
Elementary Schools Lake St George Elementary-Pn
Middle Schools Palm Harbor Middle-Pn
High Schools Palm Harbor Univ High-Pn
Others
Pets Allowed Yes
Senior Community No
Ownership Fee Simple
Monthly Total Fees $31
Acceptable Financing Cash, Conventional, VA Loan
Membership Fee Required Required
Listing Terms Cash, Conventional, VA Loan
Special Listing Condition None
Read Less
Want to know what your home might be worth? Contact us for a FREE valuation!

Our team is ready to help you sell your home for the highest possible price ASAP

© 2025 My Florida Regional MLS DBA Stellar MLS. All Rights Reserved.
Bought with COASTAL PROPERTIES GROUP





