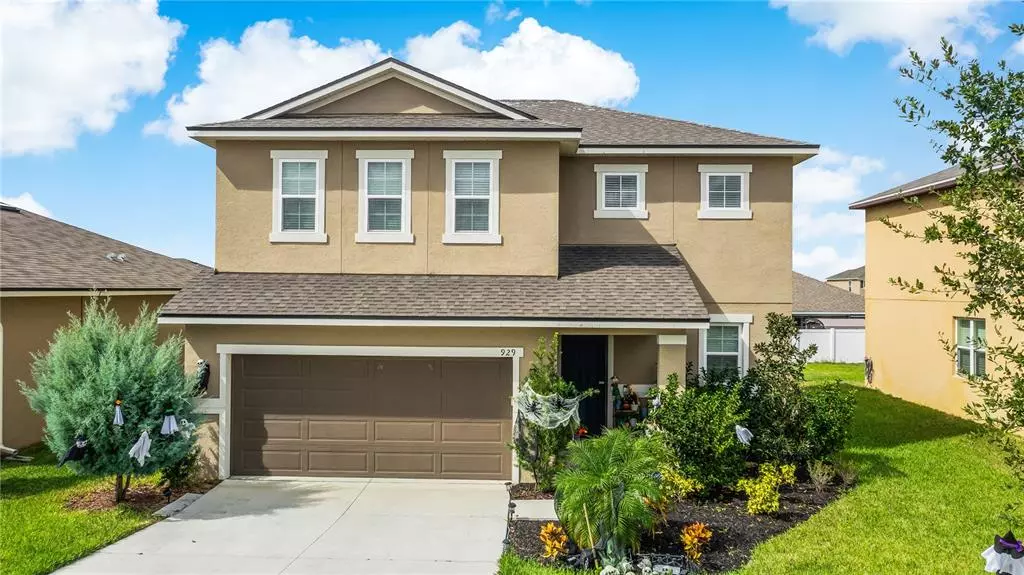$325,000
$315,000
3.2%For more information regarding the value of a property, please contact us for a free consultation.
929 FALLON HILLS DR Haines City, FL 33844
3 Beds
3 Baths
1,968 SqFt
Key Details
Sold Price $325,000
Property Type Single Family Home
Sub Type Single Family Residence
Listing Status Sold
Purchase Type For Sale
Square Footage 1,968 sqft
Price per Sqft $165
Subdivision Ridge/Hlnd Mdws
MLS Listing ID O5981860
Sold Date 12/08/21
Bedrooms 3
Full Baths 2
Half Baths 1
Construction Status Appraisal,Financing,Inspections
HOA Fees $10/ann
HOA Y/N Yes
Year Built 2019
Annual Tax Amount $5,009
Lot Size 5,662 Sqft
Acres 0.13
Property Description
MULTIPLE OFFERS!!!! HIGHEST AND BEST BY SUNDAY 10/31 At 3 PM please. Mrs. Clean lives here! Come and see this beautiful 3 bedrooms, 2.5 bath home with a loft and a 2 car garage located in the Ridge at Highland Meadows. Location is convenient, close to shopping, restaurants, schools and easy access to I4 and other major highways. This home has an outstanding floor plan that could work perfect for anyone, with many desirable features. The living area includes a beautiful open plan kitchen, dining, and living area, making it perfect for entertaining. The kitchen offers granite counter top, recessed lightings, stainless steel appliances , a pantry and 36” cabinets with crown molding and hardware. The Master bedroom is very spacious with a walk-in closet and the Master bath is equipped with dual sinks and a separate shower. The loft can be a perfect work area, a playground or a media room. Laundry room is conveniently located on the second floor. This community amenities have lots to offer like a pool, cabana, playground, sports fields, walking trails. This well maintained home was built in 2019. Call today to schedule your private showing!
Location
State FL
County Polk
Community Ridge/Hlnd Mdws
Interior
Interior Features Ceiling Fans(s), High Ceilings, Kitchen/Family Room Combo, Living Room/Dining Room Combo, Dormitorio Principal Arriba, Open Floorplan, Walk-In Closet(s)
Heating Central
Cooling Central Air
Flooring Carpet, Laminate
Fireplace false
Appliance Dishwasher, Disposal, Electric Water Heater, Microwave, Range, Refrigerator
Exterior
Exterior Feature Irrigation System, Sidewalk
Garage Spaces 2.0
Utilities Available Cable Connected, Electricity Connected, Sewer Connected, Water Connected
Roof Type Shingle
Attached Garage true
Garage true
Private Pool No
Building
Story 2
Entry Level Two
Foundation Slab
Lot Size Range 0 to less than 1/4
Sewer Public Sewer
Water Public
Structure Type Block,Stucco,Wood Frame
New Construction false
Construction Status Appraisal,Financing,Inspections
Others
Pets Allowed Yes
Senior Community No
Ownership Fee Simple
Monthly Total Fees $10
Acceptable Financing Cash, Conventional, FHA, VA Loan
Membership Fee Required Required
Listing Terms Cash, Conventional, FHA, VA Loan
Special Listing Condition None
Read Less
Want to know what your home might be worth? Contact us for a FREE valuation!

Our team is ready to help you sell your home for the highest possible price ASAP

© 2025 My Florida Regional MLS DBA Stellar MLS. All Rights Reserved.
Bought with EXP REALTY LLC





