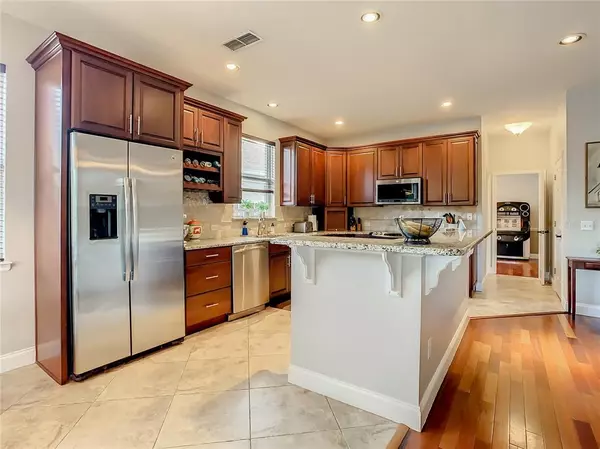$384,000
$379,900
1.1%For more information regarding the value of a property, please contact us for a free consultation.
130 BRASSINGTON DR Debary, FL 32713
4 Beds
2 Baths
2,134 SqFt
Key Details
Sold Price $384,000
Property Type Single Family Home
Sub Type Single Family Residence
Listing Status Sold
Purchase Type For Sale
Square Footage 2,134 sqft
Price per Sqft $179
Subdivision Saxon Woods Unit 01
MLS Listing ID O5981276
Sold Date 12/03/21
Bedrooms 4
Full Baths 2
Construction Status Appraisal,Financing,Inspections
HOA Fees $83/qua
HOA Y/N Yes
Year Built 2000
Annual Tax Amount $3,262
Lot Size 6,098 Sqft
Acres 0.14
Lot Dimensions 51x120
Property Description
This gorgeous home situated in the sought-after, gated Saxon Woods Community is a must see! As you walk through the front door you'll be greeted by an abundance of natural light, neutral wall tones, 9ft ceilings, crown molding throughout and durable wood floors. The open floor plan features 2,134 square feet including a spacious owner's suite (14x13) and stunning kitchen overlooking the living room, dining room and breakfast nook. The gourmet kitchen (16x10) boasts 42 inch custom cabinets with decorative molding, modern hardware, stainless steel appliances including wine fridge and profile range, upgraded granite counter tops, over-sized island (8x4) with seating, stylish tile backsplash, 20 inch floor tile, window above sink and recessed lighting brighten the space. Spacious owner's retreat offers walk-in closet with custom built-in shelving maximizing the space, crown molding, plenty of natural light leading to the private bathroom with walk-in shower and soaking tub, over-sized window and elegant double vanities. Backyard oasis features screened back lanai (23x9) with pavers, double fans, tv mount, fenced yard, no direct rear neighbors and extended paver patio (15X13) perfect for entertaining. Upgrades include new roof (2020), gutters and downspouts (2020), lanai rescreened (2019), water heater (2019), new attic insulation (2021), air conditioner ducts resealed (2021), fresh interior paint (2021), owner's suite custom closet (2021) and fresh landscaping. HOA includes access to community pool, playground and gated entrance for the low cost of $83/month. Centrally located just minutes from major highways, restaurants, shopping, and entertainment. Come see for yourself. Check out 3D tour under Virtual Tour Link 1 and video under Virtual Tour Link 2.
Location
State FL
County Volusia
Community Saxon Woods Unit 01
Zoning RESI
Interior
Interior Features Ceiling Fans(s), Crown Molding, Eat-in Kitchen, Open Floorplan, Split Bedroom, Stone Counters, Vaulted Ceiling(s), Walk-In Closet(s)
Heating Central, Electric
Cooling Central Air
Flooring Tile, Wood
Fireplace false
Appliance Dishwasher, Electric Water Heater, Microwave, Range, Refrigerator, Wine Refrigerator
Laundry Inside, Laundry Room
Exterior
Exterior Feature Fence, Rain Gutters, Sliding Doors
Garage Spaces 2.0
Community Features Gated, Playground, Pool
Utilities Available Cable Available, Electricity Connected, Sewer Connected, Water Connected
Amenities Available Gated, Playground, Pool
Waterfront false
Roof Type Shingle
Attached Garage true
Garage true
Private Pool No
Building
Story 1
Entry Level One
Foundation Slab
Lot Size Range 0 to less than 1/4
Sewer Public Sewer
Water Public
Structure Type Block
New Construction false
Construction Status Appraisal,Financing,Inspections
Others
Pets Allowed Yes
HOA Fee Include Pool
Senior Community No
Ownership Fee Simple
Monthly Total Fees $83
Acceptable Financing Cash, Conventional, FHA, VA Loan
Membership Fee Required Required
Listing Terms Cash, Conventional, FHA, VA Loan
Special Listing Condition None
Read Less
Want to know what your home might be worth? Contact us for a FREE valuation!

Our team is ready to help you sell your home for the highest possible price ASAP

© 2024 My Florida Regional MLS DBA Stellar MLS. All Rights Reserved.
Bought with FLORIDA LIFE REAL ESTATE GROUP






