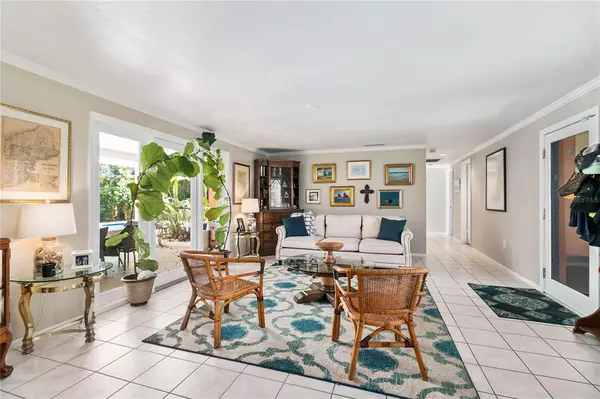$705,000
$685,000
2.9%For more information regarding the value of a property, please contact us for a free consultation.
1824 SOUTHPOINTE DR Sarasota, FL 34231
3 Beds
2 Baths
2,145 SqFt
Key Details
Sold Price $705,000
Property Type Single Family Home
Sub Type Single Family Residence
Listing Status Sold
Purchase Type For Sale
Square Footage 2,145 sqft
Price per Sqft $328
Subdivision Southpointe Shores
MLS Listing ID A4510021
Sold Date 12/01/21
Bedrooms 3
Full Baths 2
Construction Status Inspections
HOA Fees $12/ann
HOA Y/N Yes
Year Built 1969
Annual Tax Amount $4,734
Lot Size 0.320 Acres
Acres 0.32
Lot Dimensions 109x129
Property Description
Spectacular Southpointe Shores! This desirable waterfront community with 112 residences provides access to a neighborhood park, and a deeded community boat dock with direct access to Little Sarasota Bay. The ranch style residence was expanded in 2004 with a spacious Family Room with vaulted ceiling and a large brick wood burning fireplace, which open to the kitchen and the expansive pool/covered lanai area. As you enter this welcoming home you are met with a lovely view of the pool and ample back yard through French doors. The formal living area is cozy and relaxing. Then enter the kitchen and be wowed by the spacious Family Room with partial bay views. The master suite also provides French door access to the pool/lanai. Roof 2008. Main HVAC 2019. Newer SS appliances. Mature landscaping with two palatial shade trees. Picture perfect on a quiet cul-de-sac street in a prime location West of Trail.
Location
State FL
County Sarasota
Community Southpointe Shores
Zoning RSF1
Rooms
Other Rooms Family Room, Formal Dining Room Separate, Formal Living Room Separate
Interior
Interior Features Ceiling Fans(s), Solid Wood Cabinets, Stone Counters, Vaulted Ceiling(s), Window Treatments
Heating Electric, Zoned
Cooling Central Air, Zoned
Flooring Carpet, Terrazzo, Tile
Fireplaces Type Family Room, Wood Burning
Furnishings Unfurnished
Fireplace true
Appliance Dishwasher, Disposal, Dryer, Electric Water Heater, Microwave, Range, Refrigerator, Washer
Laundry Inside, Laundry Room
Exterior
Exterior Feature Fence, French Doors, Sliding Doors
Parking Features Driveway, Garage Door Opener
Garage Spaces 1.0
Fence Wood
Pool Child Safety Fence, Gunite, In Ground
Community Features Boat Ramp
Utilities Available Cable Connected, Electricity Connected, Public, Water Connected
View Y/N 1
View Garden, Pool
Roof Type Tile
Porch Covered, Patio
Attached Garage true
Garage true
Private Pool Yes
Building
Lot Description Cul-De-Sac, FloodZone, In County, Near Public Transit, Paved
Story 1
Entry Level One
Foundation Slab
Lot Size Range 1/4 to less than 1/2
Sewer Private Sewer
Water Public
Architectural Style Florida, Ranch
Structure Type Block,Stucco
New Construction false
Construction Status Inspections
Schools
Elementary Schools Gulf Gate Elementary
Middle Schools Brookside Middle
High Schools Riverview High
Others
Pets Allowed Yes
Senior Community No
Ownership Fee Simple
Monthly Total Fees $12
Acceptable Financing Conventional
Membership Fee Required Optional
Listing Terms Conventional
Special Listing Condition None
Read Less
Want to know what your home might be worth? Contact us for a FREE valuation!

Our team is ready to help you sell your home for the highest possible price ASAP

© 2025 My Florida Regional MLS DBA Stellar MLS. All Rights Reserved.
Bought with POPPY PROPERTIES LLC





