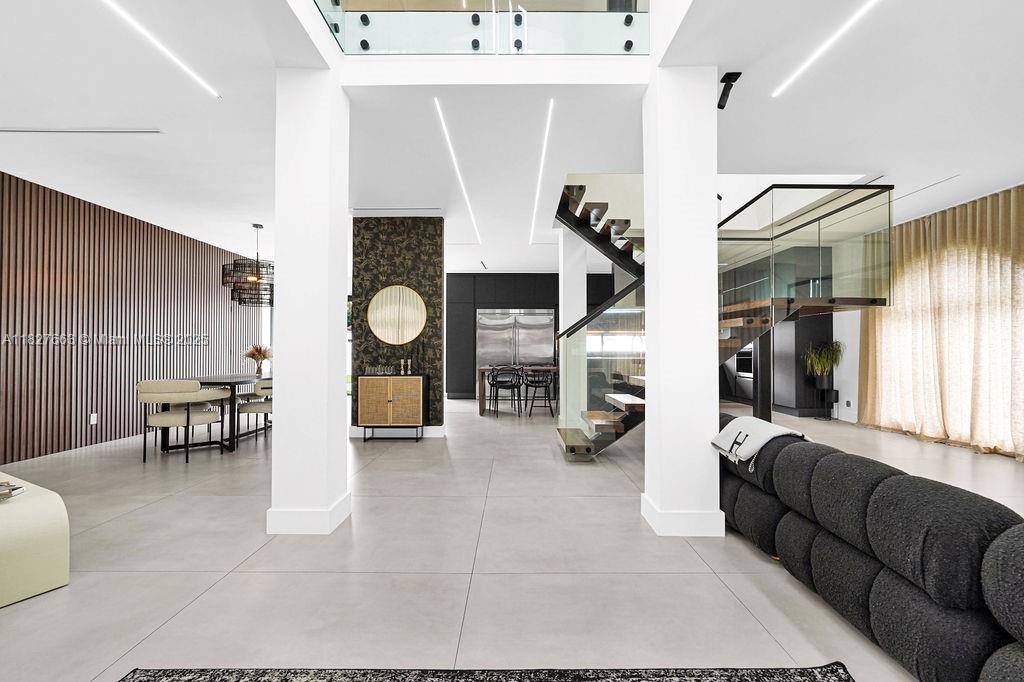10746 Charleston Pl Cooper City, FL 33026
4 Beds
3 Baths
3,088 SqFt
UPDATED:
Key Details
Property Type Single Family Home
Sub Type Single Family Residence
Listing Status Active
Purchase Type For Sale
Square Footage 3,088 sqft
Price per Sqft $550
Subdivision Embassy Lakes Phase Ii
MLS Listing ID A11827663
Style Detached,Two Story
Bedrooms 4
Full Baths 3
Construction Status Resale
HOA Fees $245/mo
HOA Y/N Yes
Year Built 1993
Annual Tax Amount $8,450
Tax Year 2024
Lot Size 8,261 Sqft
Property Sub-Type Single Family Residence
Property Description
Location
State FL
County Broward
Community Embassy Lakes Phase Ii
Area 3200
Interior
Interior Features Dining Area, Separate/Formal Dining Room, Dual Sinks, Eat-in Kitchen, First Floor Entry, Kitchen Island, Separate Shower, Upper Level Primary, Walk-In Closet(s), Loft
Heating Central
Cooling Central Air
Window Features Impact Glass
Appliance Built-In Oven, Dryer, Dishwasher, Electric Range, Microwave, Other, Refrigerator, Washer
Exterior
Exterior Feature Fence, Security/High Impact Doors, Porch, Patio
Parking Features Attached
Garage Spaces 2.0
Pool In Ground, Pool
Community Features Other
View Other
Roof Type Barrel
Porch Open, Patio, Porch
Garage Yes
Private Pool Yes
Building
Lot Description < 1/4 Acre
Faces North
Story 2
Sewer Public Sewer
Water Public
Architectural Style Detached, Two Story
Level or Stories Two
Structure Type Block
Construction Status Resale
Others
Pets Allowed Conditional, Yes
Senior Community No
Tax ID 514106090340
Acceptable Financing Cash, Conventional, FHA, VA Loan
Listing Terms Cash, Conventional, FHA, VA Loan
Special Listing Condition Listed As-Is
Pets Allowed Conditional, Yes
Virtual Tour https://www.propertypanorama.com/instaview/mia/A11827663





