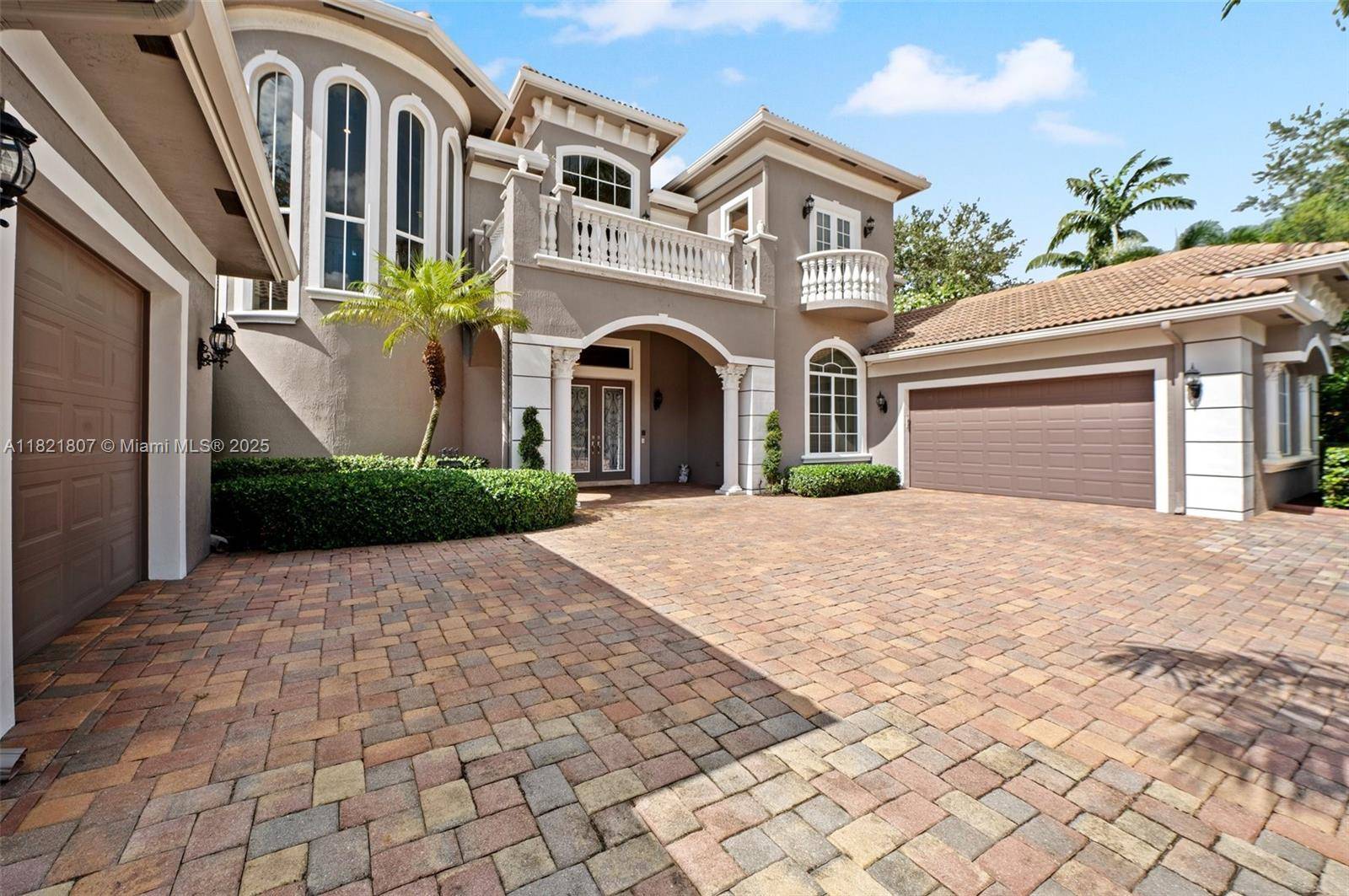12608 S Stonebrook Cir Davie, FL 33330
6 Beds
8 Baths
6,424 SqFt
UPDATED:
Key Details
Property Type Single Family Home
Sub Type Single Family Residence
Listing Status Active
Purchase Type For Sale
Square Footage 6,424 sqft
Price per Sqft $435
Subdivision Kapok Grove Estates
MLS Listing ID A11821807
Style Mediterranean,Two Story
Bedrooms 6
Full Baths 6
Half Baths 2
Construction Status Resale
HOA Fees $2,373/qua
HOA Y/N Yes
Year Built 2007
Annual Tax Amount $30,240
Tax Year 2024
Lot Size 0.473 Acres
Property Sub-Type Single Family Residence
Property Description
Location
State FL
County Broward
Community Kapok Grove Estates
Area 3880
Direction Please use GPS
Interior
Interior Features Wet Bar, Bidet, Breakfast Area, Dining Area, Separate/Formal Dining Room, Dual Sinks, Eat-in Kitchen, First Floor Entry, High Ceilings, Kitchen Island, Main Level Primary, Pantry, Sitting Area in Primary, Separate Shower, Bar, Walk-In Closet(s), Bay Window, Loft
Heating Central, Electric
Cooling Central Air, Ceiling Fan(s), Electric
Flooring Hardwood, Marble, Wood
Furnishings Negotiable
Window Features Drapes,Impact Glass
Appliance Dryer, Dishwasher, Electric Water Heater, Disposal, Ice Maker, Microwave, Refrigerator, Washer
Exterior
Exterior Feature Awning(s), Balcony, Deck, Fence, Outdoor Grill, Porch, Patio
Parking Features Attached
Garage Spaces 3.0
Pool Heated, In Ground, Pool
Community Features Clubhouse, Fitness, Gated, Home Owners Association, Maintained Community, Tennis Court(s)
Utilities Available Cable Available
Waterfront Description Canal Front
View Y/N Yes
View Canal, Garden
Roof Type Spanish Tile
Porch Balcony, Deck, Open, Patio, Porch
Garage Yes
Private Pool Yes
Building
Lot Description 1/4 to 1/2 Acre Lot, Sprinklers Automatic
Faces North
Story 2
Sewer Public Sewer
Water Public
Architectural Style Mediterranean, Two Story
Level or Stories Two
Structure Type Block
Construction Status Resale
Schools
Elementary Schools Country Isles
Middle Schools Indian Ridge
High Schools Western
Others
Pets Allowed Dogs OK, Yes
HOA Fee Include Common Area Maintenance,Recreation Facilities,Security
Senior Community No
Tax ID 504023090710
Security Features Gated Community,Smoke Detector(s)
Acceptable Financing Cash, Conventional
Listing Terms Cash, Conventional
Special Listing Condition Listed As-Is
Pets Allowed Dogs OK, Yes
Virtual Tour https://sites.sfvt.us/sites/kjqxoza/unbranded





