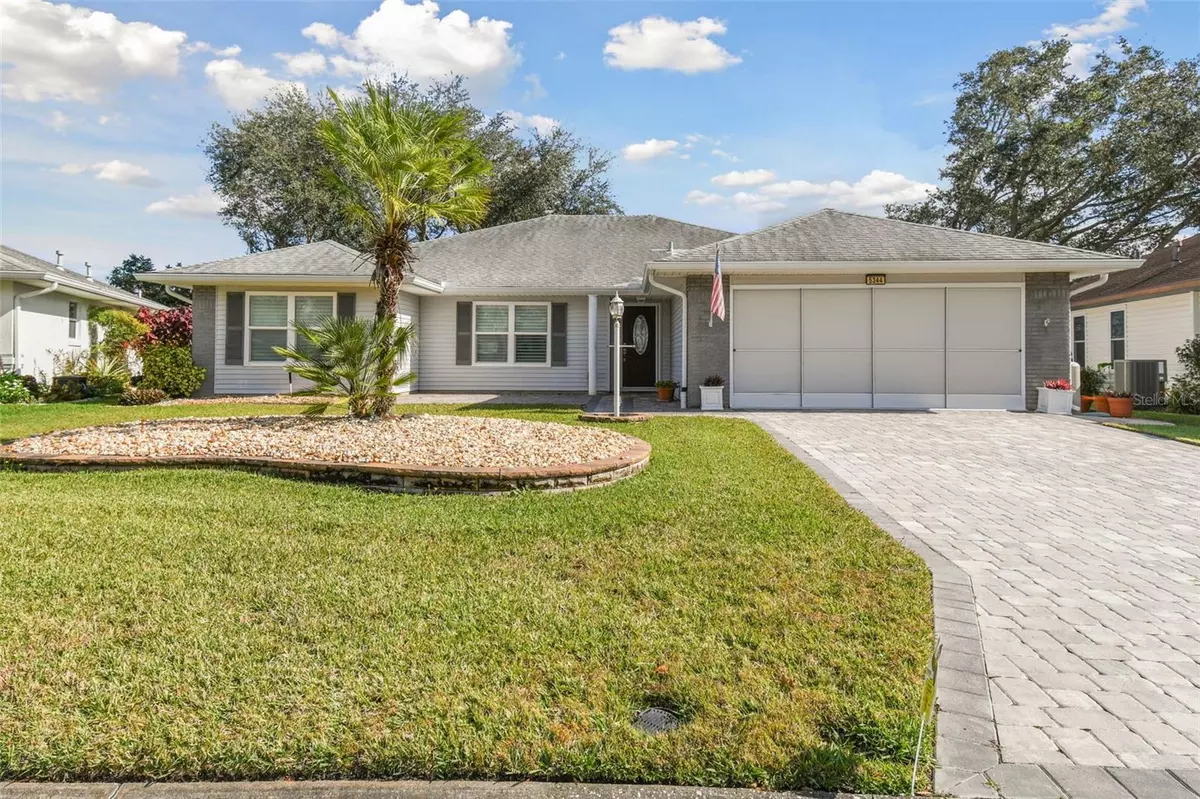5344 ROYAL STUART CT Leesburg, FL 34748
3 Beds
2 Baths
1,907 SqFt
UPDATED:
12/24/2024 10:16 PM
Key Details
Property Type Single Family Home
Sub Type Single Family Residence
Listing Status Active
Purchase Type For Sale
Square Footage 1,907 sqft
Price per Sqft $191
Subdivision Royal Highlands Ph 01A
MLS Listing ID TB8332362
Bedrooms 3
Full Baths 2
HOA Fees $212/mo
HOA Y/N Yes
Originating Board Stellar MLS
Year Built 1997
Annual Tax Amount $2,154
Lot Size 8,276 Sqft
Acres 0.19
Property Description
The primary suite features a spacious layout, his-and-her closets down the hallway to the primary bathroom with ample storage, dual sinks, separate tub and shower all with gorgeous stone work. A designated laundry room with a sink right off the bedroom and garage.
Additional features include a screened lanai with windows for year-round enjoyment, and off the lanai hand paver patio. An automatic transfer switch & Generac natural gas generator (2017) for automatic power backup for peace of mind if the electric was to go out.
A 2-car garage outfitted with screen panels, ideal for fresh air while working in the space bug-free. The third bedroom is generously sized, matching the comfort of the second bedroom, and offers flexibility for guests or additional living space. High hats and ceiling fans throughout the home.
Major updates include a 2019 AC system, 2016 roof, stand-by Generator, 2014 windows and the peace of mind that comes with a meticulously maintained home. With privacy, functionality, and timeless design, this home is ready to welcome its next owner!
Nestled in the desirable Royal Highlands community of Leesburg, this property offers more than just a home - it's a lifestyle. Located within a gated, 55+ active community, Royal Highlands boasts exceptional amenities for residents to enjoy, including an 18-hole championship golf course, a heated indoor and outdoor pool, tennis courts, and a fitness center. Residents can participate in a variety of clubs, activities, and events, fostering a vibrant social environment. The community also features scenic walking and biking trails, a fishing lake, RV storage area and an onsite restaurant.
Beyond the gates of Royal Highlands, the charming town of Leesburg offers attractions and conveniences. Explore the historic downtown area, with its quaint shops, local eateries, and unique boutiques. Outdoor enthusiasts will love nearby Venetian Gardens Park, known for its stunning lakefront views, walking paths, and picnic areas. Lake County's numerous freshwater lakes provide opportunities for boating, fishing, and water sports. Leesburg International Airport is about a 1/2 hour drive and Disney World 1 hour.
For golf lovers, the area is home to several highly-rated courses. Leesburg is also conveniently located just a short drive from The Villages and Mount Dora, offering even more options for dining, shopping, and entertainment
Location
State FL
County Lake
Community Royal Highlands Ph 01A
Zoning PUD
Interior
Interior Features Cathedral Ceiling(s), Ceiling Fans(s), Eat-in Kitchen, High Ceilings, Kitchen/Family Room Combo, Living Room/Dining Room Combo, Open Floorplan, Primary Bedroom Main Floor, Solid Surface Counters, Solid Wood Cabinets, Split Bedroom, Thermostat, Walk-In Closet(s)
Heating Central
Cooling Central Air
Flooring Carpet, Ceramic Tile, Wood
Furnishings Unfurnished
Fireplace false
Appliance Built-In Oven, Dishwasher, Dryer, Electric Water Heater, Microwave, Range, Refrigerator, Washer
Laundry Laundry Room
Exterior
Exterior Feature Irrigation System, Rain Gutters
Garage Spaces 2.0
Community Features Buyer Approval Required, Clubhouse, Community Mailbox, Deed Restrictions, Fitness Center, Gated Community - Guard, Golf Carts OK, Pool, Restaurant, Special Community Restrictions
Utilities Available Cable Connected, Electricity Connected, Natural Gas Connected, Sewer Connected, Water Connected
Amenities Available Clubhouse, Fitness Center, Gated, Golf Course, Pool, Recreation Facilities, Security, Shuffleboard Court, Tennis Court(s), Trail(s)
Roof Type Shingle
Porch Enclosed
Attached Garage true
Garage true
Private Pool No
Building
Lot Description Cul-De-Sac
Entry Level One
Foundation Slab
Lot Size Range 0 to less than 1/4
Sewer Public Sewer
Water Public
Structure Type Wood Frame
New Construction false
Others
Pets Allowed Yes
HOA Fee Include Guard - 24 Hour,Pool,Management,Recreational Facilities
Senior Community Yes
Ownership Fee Simple
Monthly Total Fees $212
Acceptable Financing Cash, Conventional, FHA, VA Loan
Membership Fee Required Required
Listing Terms Cash, Conventional, FHA, VA Loan
Special Listing Condition None






