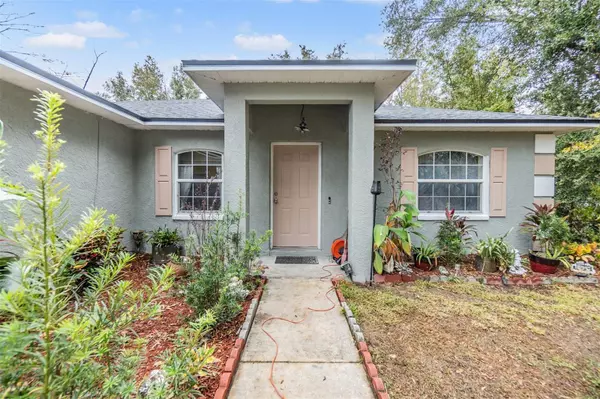42 DOGWOOD DRIVE CRSE Ocala, FL 34472
3 Beds
2 Baths
1,603 SqFt
UPDATED:
12/12/2024 03:49 PM
Key Details
Property Type Single Family Home
Sub Type Single Family Residence
Listing Status Active
Purchase Type For Sale
Square Footage 1,603 sqft
Price per Sqft $171
Subdivision Silver Spgs Shores Un 17
MLS Listing ID W7870514
Bedrooms 3
Full Baths 2
HOA Y/N No
Originating Board Stellar MLS
Year Built 2006
Annual Tax Amount $3,529
Lot Size 10,454 Sqft
Acres 0.24
Property Description
With no HOA or CDD fees, this property offers affordable living and is conveniently located near US 301, providing easy access to groceries, restaurants, medical facilities, and recreational activities. Don't miss out on this fantastic opportunity to own a home close to everything you need!
Location
State FL
County Marion
Community Silver Spgs Shores Un 17
Zoning R1
Interior
Interior Features Ceiling Fans(s), Eat-in Kitchen, High Ceilings, Living Room/Dining Room Combo, Primary Bedroom Main Floor, Solid Surface Counters, Thermostat, Vaulted Ceiling(s), Walk-In Closet(s)
Heating Central, Electric
Cooling Central Air
Flooring Carpet, Vinyl
Fireplace false
Appliance Dishwasher, Range, Refrigerator
Laundry In Garage
Exterior
Exterior Feature Garden, Lighting, Private Mailbox, Sliding Doors
Parking Features Driveway, Garage Door Opener
Garage Spaces 2.0
Utilities Available BB/HS Internet Available, Cable Available, Cable Connected, Electricity Available, Electricity Connected, Public, Sewer Available, Sewer Connected, Water Available, Water Connected
Roof Type Shingle
Porch Covered, Front Porch
Attached Garage true
Garage true
Private Pool No
Building
Entry Level One
Foundation Slab
Lot Size Range 0 to less than 1/4
Sewer Public Sewer
Water Public
Structure Type Block,Concrete,Stucco
New Construction false
Schools
Elementary Schools Legacy Elementary School
Middle Schools Lake Weir Middle School
High Schools Forest High School
Others
Pets Allowed Yes
Senior Community No
Ownership Fee Simple
Acceptable Financing Cash, Conventional, FHA, VA Loan
Listing Terms Cash, Conventional, FHA, VA Loan
Special Listing Condition None






