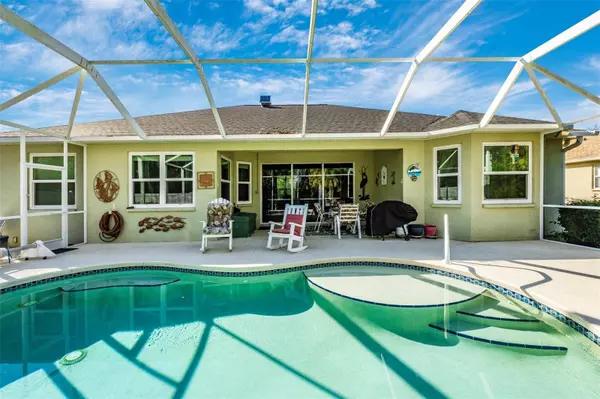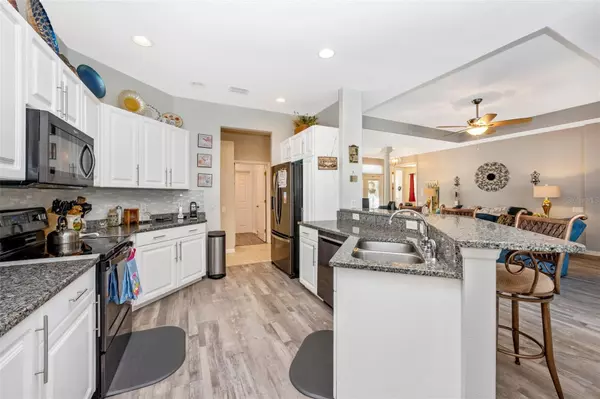2820 124TH AVE E Parrish, FL 34219
3 Beds
2 Baths
1,836 SqFt
UPDATED:
12/06/2024 03:52 PM
Key Details
Property Type Single Family Home
Sub Type Single Family Residence
Listing Status Active
Purchase Type For Sale
Square Footage 1,836 sqft
Price per Sqft $299
Subdivision Chelsea Oaks Ph Ii & Iii
MLS Listing ID A4630919
Bedrooms 3
Full Baths 2
HOA Fees $471/qua
HOA Y/N Yes
Originating Board Stellar MLS
Year Built 2006
Annual Tax Amount $2,549
Lot Size 9,583 Sqft
Acres 0.22
Property Description
Inside, the bright and open floor plan invites you to explore a harmonious blend of modern upgrades and timeless elegance. The heart of the home is the updated kitchen, a true showpiece with refinished cabinets, luxurious marble countertops, and new backsplash creating a space create a space that is as functional as it is stunning—a true haven for culinary creativity and social gatherings.
The master suite is a serene retreat, offering a spa-like bath and ample closet space, while two additional bedrooms and a den provide comfort and flexibility for family, guests, or a home office. The new flooring in the dining room, living room, and kitchen (2024) ensures an effortless flow from room to room. This home is as practical as it is beautiful, with hurricane-rated windows installed in late 2021—a significant investment that provides both safety and energy efficiency—and a new roof added the same year for years of worry-free living.
The backyard is your personal retreat, featuring a solar-heated saltwater pool added in 2014. Whether you’re hosting poolside gatherings or enjoying tranquil mornings overlooking the preserve, this space invites relaxation. With no rear neighbors and none across the street, privacy and serenity are yours to enjoy perfect for entertaining or unwinding after a busy day.
Chelsea Oaks is a meticulously designed community of just 210 homes, built by Lennar and Medallion. Residents enjoy a wealth of amenities, including gated entries, a community pool, a playground, and a basketball court. HOA includes spectrum cable and internet. Enjoy the perks of a peaceful neighborhood while being close to the vibrant amenities of Parrish, FL.
Nature and recreation lovers will appreciate the short walk to Fort Hamer Park on the Manatee River, where you can kayak, paddleboard, row, fish, or simply take in the breathtaking views.
Conveniently located near world-class beaches, such as Anna Maria Island, Siesta Key, and Lido Key, as well as shopping, dining, and cultural attractions, Chelsea Oaks offers the perfect balance of tranquility and accessibility. With Tampa and Sarasota International Airports nearby, your Florida lifestyle is as connected as it is idyllic.
This home is truly a rare find, combining thoughtful upgrades, an unbeatable location, and a warm, welcoming community. Schedule your private tour today and experience the unparalleled charm of Chelsea Oaks for yourself. (Furnishings available for purchase)
Location
State FL
County Manatee
Community Chelsea Oaks Ph Ii & Iii
Zoning PDR
Direction E
Interior
Interior Features Ceiling Fans(s), Open Floorplan, Primary Bedroom Main Floor, Tray Ceiling(s)
Heating Central
Cooling Central Air
Flooring Carpet, Tile
Fireplace false
Appliance Dishwasher, Dryer, Microwave, Range, Refrigerator, Solar Hot Water, Washer
Laundry Laundry Room
Exterior
Exterior Feature Irrigation System, Private Mailbox, Sliding Doors
Garage Spaces 2.0
Fence Vinyl
Pool Gunite, Heated, In Ground, Salt Water, Screen Enclosure, Solar Heat
Community Features Clubhouse, Gated Community - No Guard, Park, Playground, Pool
Utilities Available Cable Connected, Electricity Connected, Sewer Connected, Water Connected
View Trees/Woods
Roof Type Shingle
Porch Screened
Attached Garage true
Garage true
Private Pool Yes
Building
Story 1
Entry Level One
Foundation Slab
Lot Size Range 0 to less than 1/4
Sewer Public Sewer
Water Public
Structure Type Block,Stucco
New Construction false
Others
Pets Allowed Yes
HOA Fee Include Cable TV,Pool,Internet,Recreational Facilities
Senior Community No
Ownership Fee Simple
Monthly Total Fees $157
Acceptable Financing Cash, Conventional, FHA, VA Loan
Membership Fee Required Required
Listing Terms Cash, Conventional, FHA, VA Loan
Special Listing Condition None






