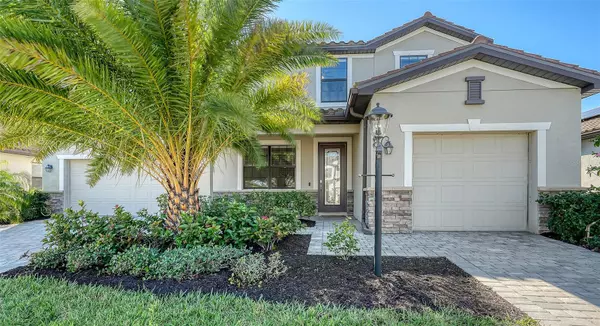17923 POLO TRL Bradenton, FL 34211
5 Beds
5 Baths
3,374 SqFt
UPDATED:
01/06/2025 10:47 PM
Key Details
Property Type Single Family Home
Sub Type Single Family Residence
Listing Status Active
Purchase Type For Sale
Square Footage 3,374 sqft
Price per Sqft $266
Subdivision Polo Run Ph Iia & Iib
MLS Listing ID A4630966
Bedrooms 5
Full Baths 4
Half Baths 1
HOA Fees $1,071/qua
HOA Y/N Yes
Originating Board Stellar MLS
Year Built 2020
Annual Tax Amount $11,761
Lot Size 8,276 Sqft
Acres 0.19
Property Description
Outside, your personal oasis awaits. The expansive screened-in lanai hosts a sparkling heated pool and spa while the spacious fenced yard offers privacy and backs up to a serene preserve, providing a peaceful retreat with plenty of room to enjoy the Florida sunshine.
Three of the five spacious bedrooms feature en suite bathrooms, including a private first-floor suite with pool access, perfect for guests or multi-generational living. Upstairs, the primary suite offers a luxurious escape with a completely renovated spa-like bath, accompanied by three more bedrooms and a versatile loft space that can serve as a game room, office, or family lounge.
Storage is no issue, with two separate garages and driveways offering ample parking and space for all your needs. Located in the gated and maintenance-free Polo Run community, residents enjoy world-class amenities including tennis, pickleball, bocce, a heated resort-style pool, and a state-of-the-art gym. With nearby parks, playgrounds, and even a dog park, there's something for everyone.
Situated in the heart of Lakewood Ranch, you're just minutes from top-rated schools, shopping, dining, healthcare facilities, and the stunning Gulf Coast beaches. Ready to experience it for yourself? Schedule your private tour today!
Location
State FL
County Manatee
Community Polo Run Ph Iia & Iib
Zoning PDMU
Rooms
Other Rooms Breakfast Room Separate, Inside Utility
Interior
Interior Features Eat-in Kitchen, High Ceilings, Kitchen/Family Room Combo, Living Room/Dining Room Combo, Open Floorplan, PrimaryBedroom Upstairs, Stone Counters, Walk-In Closet(s)
Heating Electric
Cooling Central Air
Flooring Carpet, Luxury Vinyl
Fireplaces Type Family Room
Fireplace true
Appliance Cooktop, Dishwasher, Disposal, Refrigerator
Laundry Inside, Laundry Room
Exterior
Exterior Feature Sliding Doors
Parking Features Driveway, Split Garage
Garage Spaces 3.0
Fence Fenced
Pool In Ground
Community Features Deed Restrictions, Fitness Center, Gated Community - No Guard, Pool, Sidewalks, Tennis Courts
Utilities Available Public, Sewer Connected, Street Lights, Water Connected
Amenities Available Fitness Center, Gated, Pickleball Court(s), Tennis Court(s)
View Park/Greenbelt, Trees/Woods
Roof Type Tile
Porch Rear Porch, Screened
Attached Garage true
Garage true
Private Pool Yes
Building
Lot Description Landscaped, Paved
Story 2
Entry Level Two
Foundation Slab
Lot Size Range 0 to less than 1/4
Sewer Public Sewer
Water Public
Structure Type Stucco
New Construction false
Schools
Elementary Schools Gullett Elementary
Middle Schools Dr Mona Jain Middle
High Schools Lakewood Ranch High
Others
Pets Allowed Yes
HOA Fee Include Pool,Maintenance Grounds,Management
Senior Community No
Ownership Fee Simple
Monthly Total Fees $401
Acceptable Financing Cash, Conventional
Membership Fee Required Required
Listing Terms Cash, Conventional
Num of Pet 3
Special Listing Condition None






