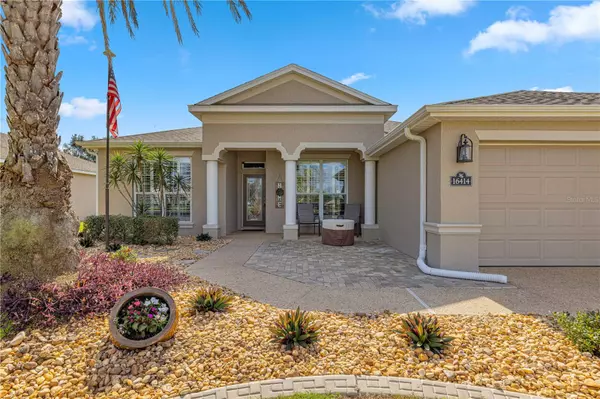16414 SW 14TH CT Ocala, FL 34473
3 Beds
2 Baths
2,687 SqFt
UPDATED:
12/21/2024 10:22 PM
Key Details
Property Type Single Family Home
Sub Type Single Family Residence
Listing Status Active
Purchase Type For Sale
Square Footage 2,687 sqft
Price per Sqft $156
Subdivision Summerglen Ph 6A
MLS Listing ID OM689687
Bedrooms 3
Full Baths 2
HOA Fees $323/mo
HOA Y/N Yes
Originating Board Stellar MLS
Year Built 2010
Annual Tax Amount $5,060
Lot Size 10,018 Sqft
Acres 0.23
Lot Dimensions 81x124
Property Description
Discover the perfect blend of comfort and luxury in this stunning Sanibel III model, located in the highly sought-after SummerGlen 55+ GOLF community. Thoughtfully designed with 3 spacious bedrooms, a dedicated office/den, and a versatile flex room, this home offers all the space you need to live your best life.
Why This Home Stands Out:
Charming Curb Appeal: A welcoming front entry and paver sitting area to set the tone for this elegant home.
Upgraded Kitchen: Beautifully updated cabinets combine function and style, making this kitchen truly exceptional.
Flex Space for Every Need: Perfect for hobbies, a home gym, or even a second office.
Energy Efficiency: Featuring solar tubes, a mini-split system, plantation shutters, and a NEW ROOF (April 2024), this home is designed to keep utility costs low.
Stylish Flooring: Enjoy ceramic tile throughout the living spaces and luxury vinyl plank flooring in the bedrooms, closets, and flex room for a seamless, modern look.
Recent Upgrades: The AC and furnace system were upgraded in 2022, along with a brand-new hot water tank (2022), ensuring worry-free living. The exterior was freshly painted in April 2024 for a fresh, modern look.
Enclosed Lanai: Stay cozy year-round with a brand-new mini-split system installed in October 2024 for climate control.
Expansive 4-Car Garage: Spanning 1,005 sq. ft., the garage features epoxy flake flooring and electric retractable door screens for convenience and durability.
Outdoor Comfort: Equipped with an electric SunSetter awning, complete with remote control for effortless shade.
Community Amenities:
Enjoy an 18-hole golf course, resort-style pool and spa, pickleball and tennis courts, dog parks, fitness center, softball field, and a community garden.
The Grand Hall hosts shows, dances, and community events.
Numerous clubs and activities ensure you'll never run out of things to do!
Prime Location:
Nestled in a serene, well-maintained 55+ golf community, this home offers quick access to shopping and dining, with I-75 just 4 miles away.
With its thoughtful upgrades, modern conveniences, and unbeatable location, this move-in ready home is ready to become the backdrop for your next chapter. Don't miss your opportunity to own this pristine home! Complete with a Home Warranty for your peace of mind!
Location
State FL
County Marion
Community Summerglen Ph 6A
Zoning PUD
Rooms
Other Rooms Bonus Room, Breakfast Room Separate, Den/Library/Office, Florida Room, Formal Dining Room Separate, Formal Living Room Separate, Inside Utility
Interior
Interior Features Accessibility Features, Ceiling Fans(s), Eat-in Kitchen, High Ceilings, L Dining, Open Floorplan, Primary Bedroom Main Floor, Solid Surface Counters, Split Bedroom, Tray Ceiling(s), Walk-In Closet(s), Window Treatments
Heating Electric, Natural Gas
Cooling Central Air, Mini-Split Unit(s)
Flooring Ceramic Tile, Concrete, Epoxy, Luxury Vinyl
Fireplace false
Appliance Dishwasher, Disposal, Dryer, Gas Water Heater, Microwave, Range, Refrigerator, Washer
Laundry Electric Dryer Hookup, Inside, Laundry Room, Washer Hookup
Exterior
Exterior Feature Awning(s), Irrigation System, Lighting, Rain Gutters
Parking Features Driveway, Garage Door Opener, Ground Level, Oversized, Parking Pad, Split Garage
Garage Spaces 4.0
Community Features Association Recreation - Owned, Buyer Approval Required, Clubhouse, Community Mailbox, Deed Restrictions, Dog Park, Fitness Center, Gated Community - Guard, Golf Carts OK, Golf, Pool, Racquetball, Restaurant, Tennis Courts
Utilities Available Cable Connected, Electricity Connected, Natural Gas Connected, Public, Sewer Connected, Street Lights, Underground Utilities, Water Connected
Amenities Available Cable TV, Clubhouse, Fence Restrictions, Fitness Center, Gated, Golf Course, Maintenance, Pickleball Court(s), Playground, Pool, Recreation Facilities, Spa/Hot Tub, Tennis Court(s), Wheelchair Access
Roof Type Shingle
Porch Enclosed, Front Porch, Rear Porch
Attached Garage true
Garage true
Private Pool No
Building
Lot Description Cul-De-Sac, Landscaped, Near Golf Course, Street Dead-End, Paved
Story 1
Entry Level One
Foundation Slab
Lot Size Range 0 to less than 1/4
Sewer Public Sewer
Water Public
Architectural Style Contemporary
Structure Type Block,Concrete,Stucco
New Construction false
Others
Pets Allowed Yes
HOA Fee Include Guard - 24 Hour,Cable TV,Pool,Internet,Maintenance Grounds,Recreational Facilities,Trash
Senior Community Yes
Ownership Fee Simple
Monthly Total Fees $323
Acceptable Financing Cash, Conventional
Membership Fee Required Required
Listing Terms Cash, Conventional
Special Listing Condition None






