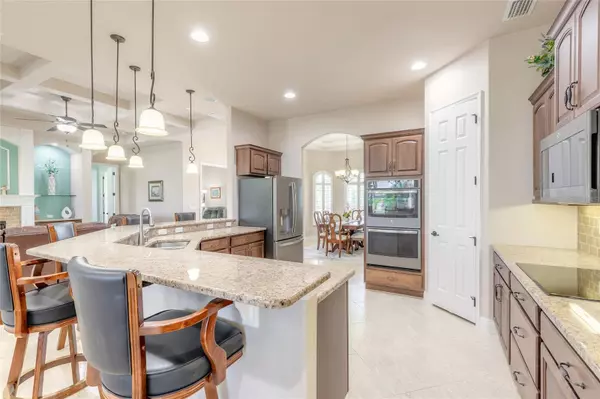2919 N ASCIANO CT New Smyrna Beach, FL 32168
3 Beds
3 Baths
2,794 SqFt
UPDATED:
12/18/2024 05:49 AM
Key Details
Property Type Single Family Home
Sub Type Single Family Residence
Listing Status Active
Purchase Type For Sale
Square Footage 2,794 sqft
Price per Sqft $357
Subdivision Portofino Gardens Ph 1
MLS Listing ID NS1082138
Bedrooms 3
Full Baths 2
Half Baths 1
HOA Fees $730/ann
HOA Y/N Yes
Originating Board Stellar MLS
Year Built 2017
Annual Tax Amount $8,534
Lot Size 10,454 Sqft
Acres 0.24
Lot Dimensions 97x130
Property Description
Location
State FL
County Volusia
Community Portofino Gardens Ph 1
Zoning R1
Interior
Interior Features Ceiling Fans(s), Thermostat
Heating Central, Electric
Cooling Central Air
Flooring Carpet, Tile
Fireplace false
Appliance Dishwasher, Disposal, Range, Refrigerator
Laundry Laundry Room
Exterior
Exterior Feature Sidewalk, Sliding Doors
Garage Spaces 3.0
Pool Heated, In Ground
Community Features Clubhouse, Gated Community - No Guard, Golf Carts OK, Golf, Restaurant, Sidewalks
Utilities Available Electricity Connected, Public, Sewer Connected, Water Connected
Roof Type Shingle
Attached Garage true
Garage true
Private Pool Yes
Building
Entry Level One
Foundation Slab
Lot Size Range 0 to less than 1/4
Sewer Public Sewer
Water Public
Structure Type Block,Concrete,Stucco
New Construction false
Others
Pets Allowed Cats OK, Dogs OK
HOA Fee Include Common Area Taxes,Maintenance Grounds,Private Road
Senior Community No
Ownership Fee Simple
Monthly Total Fees $135
Membership Fee Required Required
Special Listing Condition None






