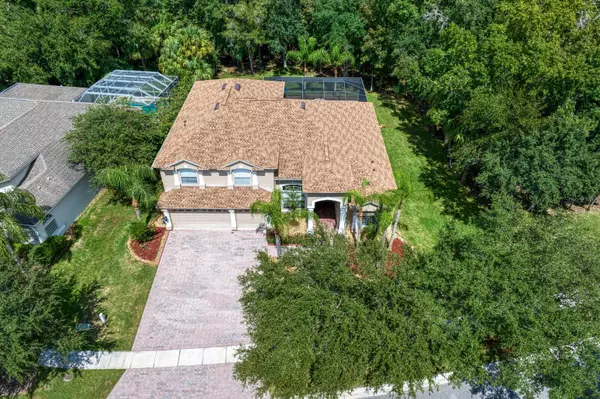17351 EMERALD CHASE DR Tampa, FL 33647
5 Beds
3 Baths
3,326 SqFt
UPDATED:
12/23/2024 06:54 PM
Key Details
Property Type Single Family Home
Sub Type Single Family Residence
Listing Status Pending
Purchase Type For Sale
Square Footage 3,326 sqft
Price per Sqft $240
Subdivision Tampa Technology Park West Prcl
MLS Listing ID T3551260
Bedrooms 5
Full Baths 3
Construction Status Inspections
HOA Fees $394/qua
HOA Y/N Yes
Originating Board Stellar MLS
Year Built 2003
Annual Tax Amount $8,172
Lot Size 0.510 Acres
Acres 0.51
Lot Dimensions 140x100
Property Description
As you step through the grand front doors, you're welcomed by a formal living and dining room boasting soaring 18-foot ceilings, luxury wood floors and expansive sliding glass doors that frame the lush conservation landscape. Perfect for hosting guests or enjoying peaceful family moments, this space sets the tone for elegance and relaxation.
The thoughtfully designed layout features the primary bedroom suite on the main floor, providing easy access and seclusion. The suite offers a peaceful retreat with serene views of the conservation area. A conveniently located guest bedroom on the first floor also includes its own private bathroom, ideal for visiting family or friends.
Upstairs, you'll find three additional bedrooms and one full bathroom, offering ample space for family members or office setups. Each room is filled with natural light and offers a comfortable living environment.
The heart of the home is the gourmet kitchen, featuring granite countertops, 42” Maple cabinetry, a recipe desk, and plenty of counter space. The kitchen flows seamlessly into the expansive family room, which is highlighted by walls of windows and 18-foot ceilings, creating a bright and airy atmosphere perfect for entertaining or everyday living. Recent updates ensure peace of mind and modern convenience, including a brand-NEW roof (2022), two NEW A/C systems (2022), NEW toilets (2020), NEW Saltwater System (2022), Re-Screening of Lanai (2020),NEW Dishwasher (2023), NEW garbage disposal (2023) and NEW gutters (2023).
Outdoor living is equally impressive, with a sparkling saltwater pool, soothing spa and freshly re-screened enclosure, providing the perfect setting for relaxation or entertaining. The updated landscaping enhances the curb appeal and complements the natural beauty of the lot.
Live the Florida lifestyle with your exclusive membership to Club Tampa Palms, a $3Million dollar community center included in your HOA Fees. It offers state of the art facilities with access to 3 pools, waterslide, basketball/tennis courts, pickleball, playground, workout center and meeting rooms.
Located just minutes from top-rated schools, regional malls, the Moffitt Cancer Center, and USF, this home combines luxurious living with unbeatable convenience. Don't miss the opportunity to own this gem in one of Tampa's most sought-after communities!
Experience the perfect blend of elegance, comfort, and convenience – schedule your private tour today!
Location
State FL
County Hillsborough
Community Tampa Technology Park West Prcl
Zoning PD-A
Rooms
Other Rooms Attic, Bonus Room, Family Room, Formal Dining Room Separate, Formal Living Room Separate, Inside Utility
Interior
Interior Features Ceiling Fans(s), Coffered Ceiling(s), High Ceilings, Open Floorplan, Primary Bedroom Main Floor, Solid Surface Counters, Stone Counters, Walk-In Closet(s), Window Treatments
Heating Central, Electric
Cooling Central Air
Flooring Carpet, Ceramic Tile, Wood
Fireplace false
Appliance Dishwasher, Disposal, Dryer, Microwave, Range, Refrigerator, Washer
Laundry Electric Dryer Hookup, Inside, Laundry Room, Washer Hookup
Exterior
Exterior Feature Irrigation System, Lighting, Private Mailbox, Rain Gutters, Sidewalk, Sliding Doors
Parking Features Driveway, Garage Door Opener
Garage Spaces 3.0
Pool Gunite, In Ground, Lighting, Salt Water, Screen Enclosure
Community Features Deed Restrictions, Gated Community - No Guard, Golf, Sidewalks, Special Community Restrictions
Utilities Available BB/HS Internet Available, Cable Connected, Electricity Connected, Phone Available, Sewer Connected, Street Lights, Underground Utilities, Water Connected
Amenities Available Basketball Court, Clubhouse, Fitness Center, Gated, Playground, Pool, Tennis Court(s)
View Trees/Woods
Roof Type Shingle
Attached Garage true
Garage true
Private Pool Yes
Building
Lot Description Conservation Area, City Limits, Landscaped, Near Golf Course, Private, Sidewalk, Paved
Story 2
Entry Level Two
Foundation Slab
Lot Size Range 1/2 to less than 1
Sewer Public Sewer
Water Public
Architectural Style Contemporary
Structure Type Block,Stucco
New Construction false
Construction Status Inspections
Schools
Elementary Schools Chiles-Hb
Middle Schools Liberty-Hb
High Schools Freedom-Hb
Others
Pets Allowed Yes
Senior Community No
Ownership Fee Simple
Monthly Total Fees $264
Acceptable Financing Cash, Conventional, FHA, VA Loan
Membership Fee Required Required
Listing Terms Cash, Conventional, FHA, VA Loan
Special Listing Condition None






