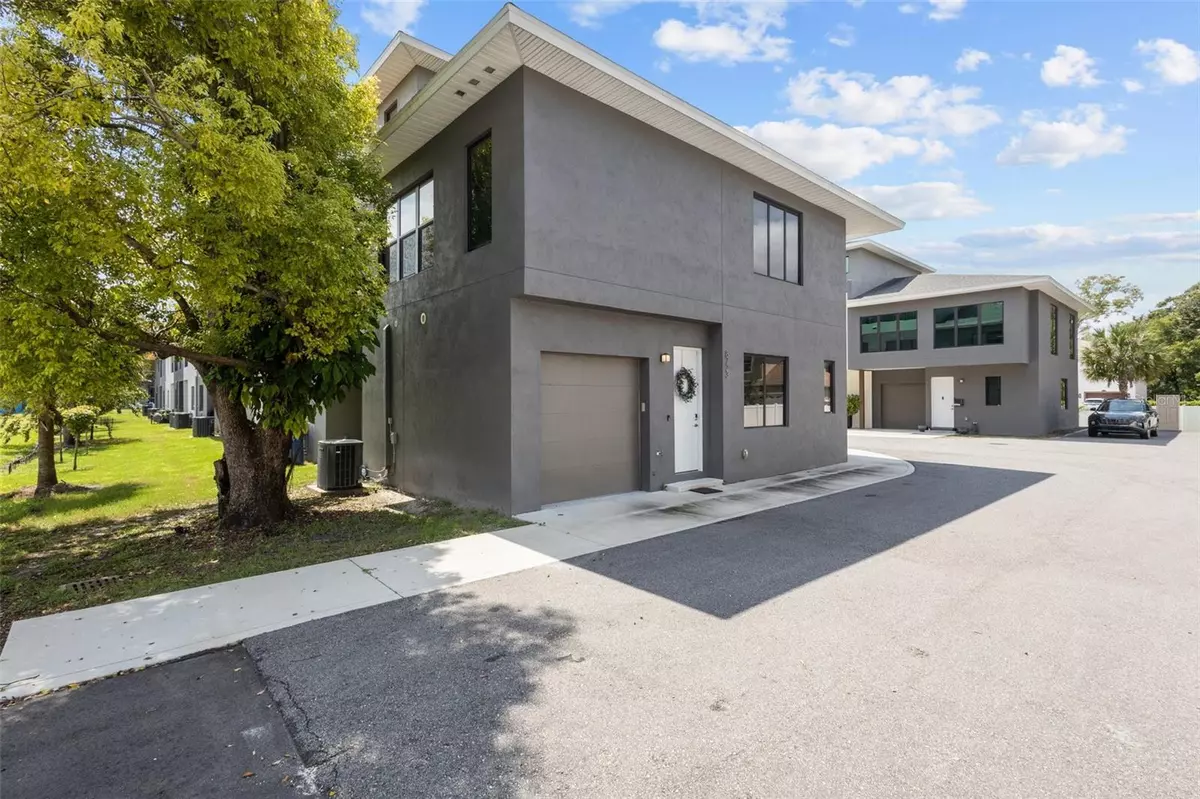8723 PALM RANCHES PL Tampa, FL 33614
2 Beds
3 Baths
1,345 SqFt
UPDATED:
10/23/2024 02:52 PM
Key Details
Property Type Townhouse
Sub Type Townhouse
Listing Status Active
Purchase Type For Sale
Square Footage 1,345 sqft
Price per Sqft $315
Subdivision Palm Ranches A
MLS Listing ID TB8304699
Bedrooms 2
Full Baths 2
Half Baths 1
HOA Fees $270/mo
HOA Y/N Yes
Originating Board Stellar MLS
Year Built 2021
Annual Tax Amount $6,104
Lot Size 1,306 Sqft
Acres 0.03
Property Description
The gourmet kitchen is a chef's dream, featuring stainless steel appliances, granite countertops, and ample cabinet space, perfect for entertaining or preparing family meals. The primary suite is a luxurious retreat with a walk-in closet and an en-suite bathroom complete with a double vanity and a large shower. The additional bedroom is generously sized and versatile, ideal for family or guests. Upstairs also offers a loft, which makes for the perfect home office space!
Located in a soon to be gated community in North Tampa, this townhome offers soon to be built resort-style amenities including a community pool. The attached garage is an added bonus, along with the HOA-covered exterior maintenance, allowing you to enjoy a low-maintenance lifestyle.
Situated just minutes from Downtown Tampa, this home provides easy access to I-275, making your commute a breeze. You'll love the proximity to Raymond James Stadium, Tampa International Airport, and Bayshore Boulevard. Whether you're headed to the Tampa Riverwalk, enjoying a day at the nearby beaches, or exploring the vibrant Ybor City, everything Tampa has to offer is just a short drive away.
This turnkey property is perfect for anyone looking for Tampa townhome living with all the conveniences of fully furnished, move-in ready comfort. Don't miss the chance to own this tastefully furnished, modern townhome in one of Tampa's most sought-after locations!
Location
State FL
County Hillsborough
Community Palm Ranches A
Zoning PD
Interior
Interior Features Ceiling Fans(s), PrimaryBedroom Upstairs, Thermostat
Heating Central, Electric
Cooling Central Air
Flooring Vinyl
Furnishings Unfurnished
Fireplace false
Appliance Dishwasher, Dryer, Microwave, Range, Refrigerator, Washer
Laundry Laundry Closet, Upper Level
Exterior
Exterior Feature Lighting
Garage Spaces 1.0
Community Features Deed Restrictions, Pool
Utilities Available BB/HS Internet Available, Cable Available, Electricity Connected, Underground Utilities, Water Connected
Roof Type Shingle
Attached Garage true
Garage true
Private Pool No
Building
Entry Level Two
Foundation Slab
Lot Size Range 0 to less than 1/4
Sewer Public Sewer
Water Public
Structure Type Concrete,Stucco
New Construction false
Others
Pets Allowed Yes
HOA Fee Include Maintenance Structure,Maintenance Grounds
Senior Community No
Ownership Fee Simple
Monthly Total Fees $270
Acceptable Financing Cash, Conventional, FHA, VA Loan
Membership Fee Required Required
Listing Terms Cash, Conventional, FHA, VA Loan
Special Listing Condition None






