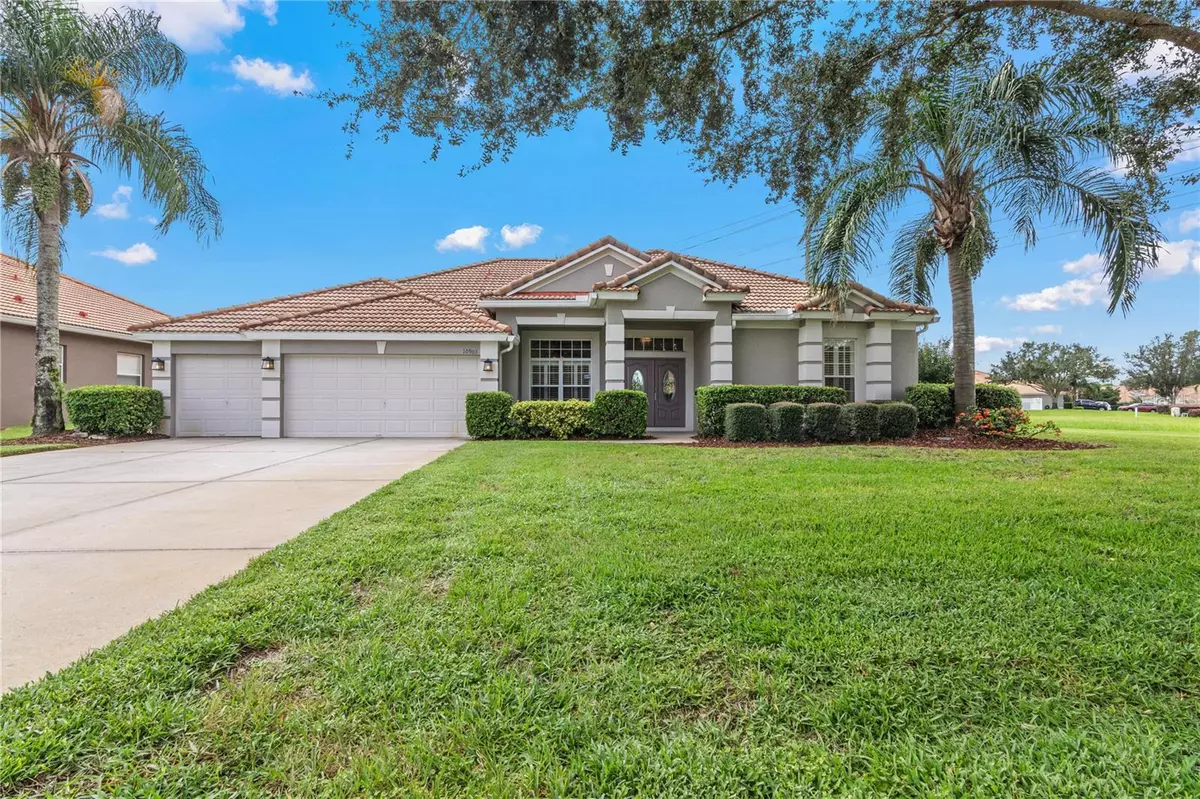
10903 LEDGEMENT LN Windermere, FL 34786
4 Beds
4 Baths
3,024 SqFt
UPDATED:
09/30/2024 12:06 AM
Key Details
Property Type Single Family Home
Sub Type Single Family Residence
Listing Status Active
Purchase Type For Sale
Square Footage 3,024 sqft
Price per Sqft $303
Subdivision Glenmuir Ut 02 51 42
MLS Listing ID O6241372
Bedrooms 4
Full Baths 3
Half Baths 1
HOA Fees $150/mo
HOA Y/N Yes
Originating Board Stellar MLS
Year Built 2003
Annual Tax Amount $6,010
Lot Size 0.420 Acres
Acres 0.42
Property Description
Location
State FL
County Orange
Community Glenmuir Ut 02 51 42
Zoning P-D
Interior
Interior Features Attic Fan, Ceiling Fans(s), Dry Bar, Eat-in Kitchen, High Ceilings, Kitchen/Family Room Combo, Living Room/Dining Room Combo, Open Floorplan, Thermostat, Walk-In Closet(s)
Heating Central, Electric, Zoned
Cooling Central Air, Zoned
Flooring Wood
Fireplace false
Appliance Convection Oven, Dishwasher, Dryer, Electric Water Heater, Microwave
Laundry Laundry Room
Exterior
Exterior Feature Irrigation System, Lighting, Private Mailbox, Rain Gutters, Sliding Doors
Garage Garage Door Opener, Off Street, Oversized
Garage Spaces 3.0
Community Features Deed Restrictions, Gated Community - No Guard, Playground, Sidewalks
Utilities Available BB/HS Internet Available, Cable Connected, Electricity Connected, Public, Sprinkler Well, Street Lights, Underground Utilities, Water Connected
Waterfront false
View Y/N Yes
View Water
Roof Type Tile
Parking Type Garage Door Opener, Off Street, Oversized
Attached Garage true
Garage true
Private Pool No
Building
Lot Description Corner Lot, Landscaped, Oversized Lot, Sidewalk
Entry Level One
Foundation Slab
Lot Size Range 1/4 to less than 1/2
Sewer Septic Tank
Water Public
Structure Type Block,Stucco
New Construction false
Schools
Elementary Schools Windermere Elem
Middle Schools Bridgewater Middle
High Schools Windermere High School
Others
Pets Allowed Yes
HOA Fee Include Common Area Taxes,Maintenance Grounds,Management,Private Road,Recreational Facilities,Security
Senior Community No
Ownership Fee Simple
Monthly Total Fees $150
Acceptable Financing Cash, Conventional, VA Loan
Membership Fee Required Required
Listing Terms Cash, Conventional, VA Loan
Special Listing Condition None







