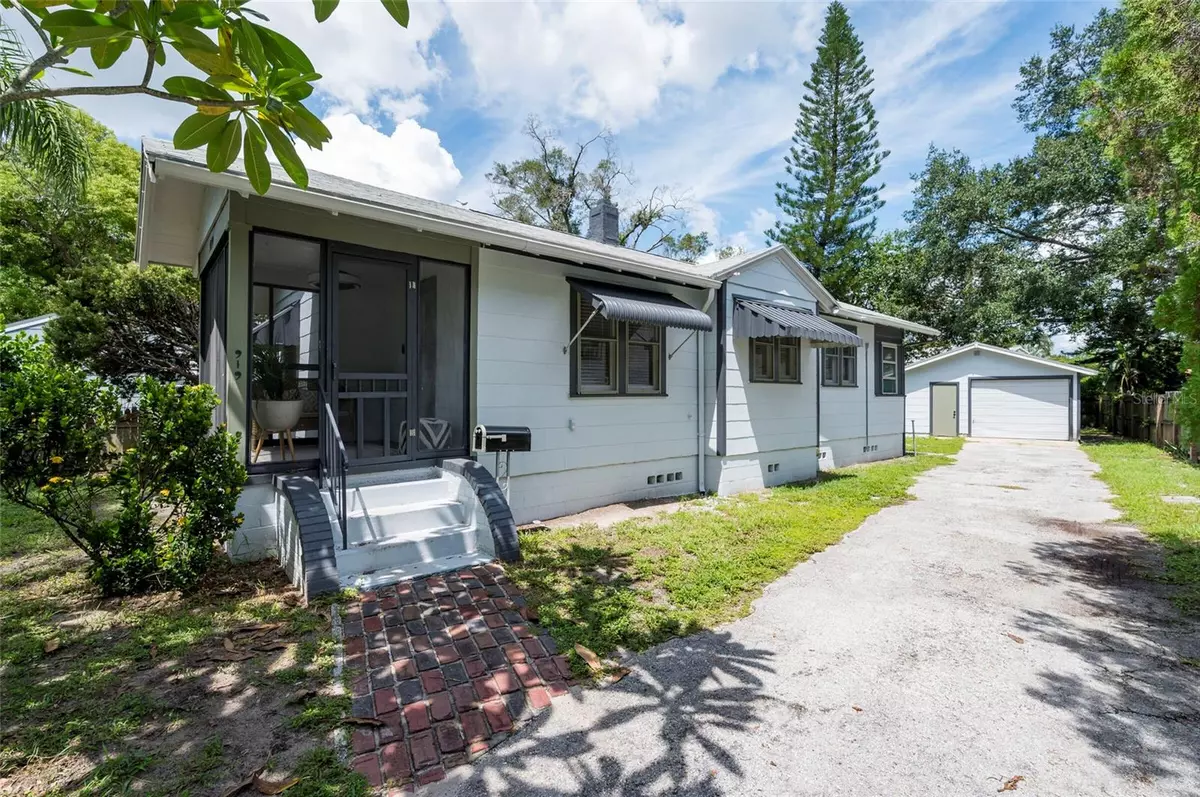919 29TH ST N St Petersburg, FL 33713
3 Beds
1 Bath
797 SqFt
UPDATED:
12/25/2024 11:21 PM
Key Details
Property Type Single Family Home
Sub Type Single Family Residence
Listing Status Pending
Purchase Type For Sale
Square Footage 797 sqft
Price per Sqft $495
Subdivision Floral Villa Estates
MLS Listing ID TB8300980
Bedrooms 3
Full Baths 1
Construction Status Appraisal,Inspections
HOA Y/N No
Originating Board Stellar MLS
Year Built 1932
Annual Tax Amount $4,273
Lot Size 6,098 Sqft
Acres 0.14
Lot Dimensions 48x125
Property Description
Location
State FL
County Pinellas
Community Floral Villa Estates
Direction N
Interior
Interior Features Ceiling Fans(s), Eat-in Kitchen, High Ceilings, Open Floorplan, Primary Bedroom Main Floor, Stone Counters, Thermostat, Window Treatments
Heating Central
Cooling Central Air
Flooring Laminate
Fireplace false
Appliance Convection Oven, Dishwasher, Microwave, Range, Refrigerator
Laundry Laundry Room
Exterior
Exterior Feature Awning(s), Private Mailbox, Sidewalk, Storage
Garage Spaces 1.0
Utilities Available Public
Roof Type Shingle
Attached Garage false
Garage true
Private Pool No
Building
Story 1
Entry Level One
Foundation Crawlspace
Lot Size Range 0 to less than 1/4
Sewer Public Sewer
Water Public
Structure Type Wood Frame
New Construction false
Construction Status Appraisal,Inspections
Schools
Elementary Schools Mount Vernon Elementary-Pn
Middle Schools John Hopkins Middle-Pn
High Schools St. Petersburg High-Pn
Others
Senior Community No
Ownership Fee Simple
Acceptable Financing Cash, Conventional, FHA, VA Loan
Listing Terms Cash, Conventional, FHA, VA Loan
Special Listing Condition None






