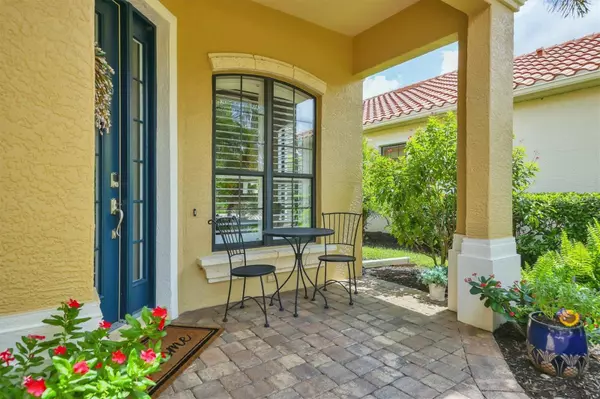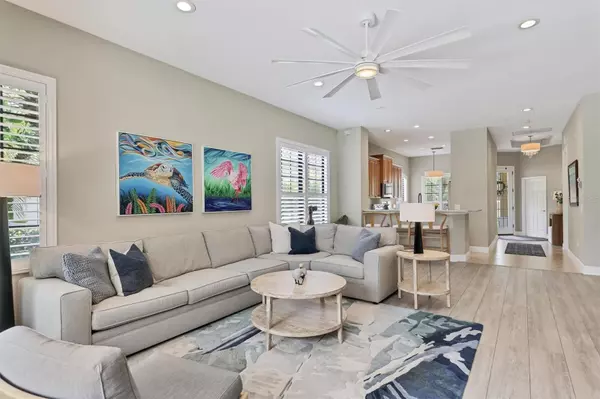7349 WEXFORD CT Lakewood Ranch, FL 34202
2 Beds
2 Baths
1,562 SqFt
UPDATED:
10/25/2024 09:02 PM
Key Details
Property Type Single Family Home
Sub Type Single Family Residence
Listing Status Pending
Purchase Type For Sale
Square Footage 1,562 sqft
Price per Sqft $380
Subdivision Lakewood Ranch Country Club Village Ee 2A-2E
MLS Listing ID A4622563
Bedrooms 2
Full Baths 2
Construction Status Other Contract Contingencies
HOA Fees $784/qua
HOA Y/N Yes
Originating Board Stellar MLS
Year Built 2006
Annual Tax Amount $6,635
Lot Size 8,276 Sqft
Acres 0.19
Property Description
The Lakewood Ranch Country Club offers the ultimate Florida lifestyle with a private Country Club, with 2 luxurious clubhouses, 4 championship golf courses, 18 Hard-Tru lighted tennis courts, pickleball courts, state of the art fitness center, aquatic center, parks, walking trails and so much more (Membership is optional and at additional cost). All within minutes of the UTC Mall, fabulous dining and shops, Lakewood Ranch Main Street, cultural attractions, polo fields, Benderson Park, and the much-anticipated new home for Mote Marine Aquarium. Plus, don't forget you're only a short drive to the world's top-rated beaches! This home offers a perfect blend of luxury, convenience, and Florida living at its finest. Schedule your private showing today.
Location
State FL
County Manatee
Community Lakewood Ranch Country Club Village Ee 2A-2E
Zoning PDMU
Rooms
Other Rooms Attic, Den/Library/Office
Interior
Interior Features Built-in Features, Ceiling Fans(s), Eat-in Kitchen, High Ceilings, Living Room/Dining Room Combo, Open Floorplan, Primary Bedroom Main Floor, Solid Wood Cabinets, Split Bedroom, Stone Counters, Thermostat, Tray Ceiling(s), Walk-In Closet(s), Window Treatments
Heating Central, Electric, Natural Gas
Cooling Central Air, Humidity Control
Flooring Ceramic Tile, Luxury Vinyl
Furnishings Unfurnished
Fireplace false
Appliance Convection Oven, Dishwasher, Disposal, Dryer, Exhaust Fan, Gas Water Heater, Ice Maker, Microwave, Range, Refrigerator, Washer
Laundry Electric Dryer Hookup, Inside, Laundry Room, Washer Hookup
Exterior
Exterior Feature Irrigation System, Lighting, Outdoor Grill, Rain Gutters, Sidewalk, Sliding Doors, Sprinkler Metered
Parking Features Driveway, Garage Door Opener
Garage Spaces 2.0
Community Features Clubhouse, Deed Restrictions, Fitness Center, Gated Community - Guard, Golf Carts OK, Golf, Irrigation-Reclaimed Water, Park, Pool, Restaurant, Sidewalks, Tennis Courts
Utilities Available BB/HS Internet Available, Cable Connected, Electricity Connected, Natural Gas Connected, Phone Available, Public, Sewer Connected, Sprinkler Meter, Sprinkler Recycled, Underground Utilities, Water Connected
Amenities Available Cable TV, Gated, Maintenance, Pool, Spa/Hot Tub, Trail(s)
View Trees/Woods
Roof Type Tile
Porch Covered, Front Porch, Patio, Rear Porch, Screened
Attached Garage true
Garage true
Private Pool No
Building
Lot Description Conservation Area, Cul-De-Sac, Landscaped, Near Golf Course, Private, Sidewalk, Paved
Entry Level One
Foundation Slab
Lot Size Range 0 to less than 1/4
Builder Name Neal Communities
Sewer Public Sewer
Water Public
Architectural Style Ranch
Structure Type Block,Stucco
New Construction false
Construction Status Other Contract Contingencies
Schools
Elementary Schools Robert E Willis Elementary
Middle Schools Nolan Middle
High Schools Lakewood Ranch High
Others
Pets Allowed Yes
HOA Fee Include Guard - 24 Hour,Cable TV,Common Area Taxes,Pool,Internet,Maintenance Grounds
Senior Community No
Ownership Fee Simple
Monthly Total Fees $279
Acceptable Financing Cash, Conventional
Membership Fee Required Required
Listing Terms Cash, Conventional
Special Listing Condition None






