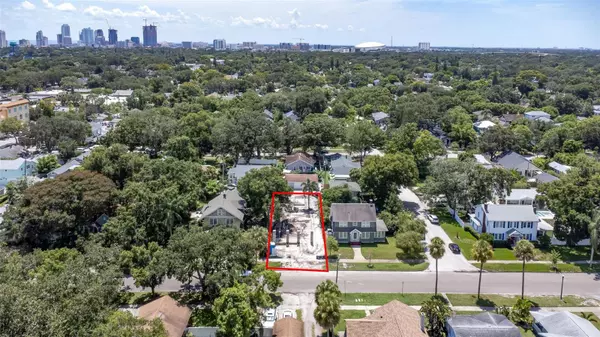
1038 26TH AVE N Saint Petersburg, FL 33704
5 Beds
4 Baths
3,330 SqFt
UPDATED:
10/24/2024 05:13 PM
Key Details
Property Type Single Family Home
Sub Type Single Family Residence
Listing Status Pending
Purchase Type For Sale
Square Footage 3,330 sqft
Price per Sqft $465
Subdivision Spring Hill Annex
MLS Listing ID T3551069
Bedrooms 5
Full Baths 3
Half Baths 1
HOA Y/N No
Originating Board Stellar MLS
Annual Tax Amount $1,132
Lot Size 5,662 Sqft
Acres 0.13
Lot Dimensions 45x128
Property Description
As the first of this elevation, this residence exudes timeless elegance and modern sophistication. The classic exterior showcases brick columns, cement siding, a welcoming front porch with concrete paver walkways, and a stylish archway entrance. The main home features 2804 sq ft, 4 bedrooms, a downstairs study and upstairs loft. Inside, you will be greeted by a spacious open floor plan with 10’ ceilings on the first floor, and luxurious designer finishes. The kitchen is a chef's dream, featuring meticulously crafted custom cabinetry, marble countertops, KitchenAid appliance package, with a 36” range and a Sharpe drawer microwave, and an enameled cast iron farmhouse sink—providing both style and functionality, ideal for everyday living and entertaining.
The primary suite is a true retreat, complete with a frameless glass shower enclosure, a freestanding soaking tub, and elegant marble finishes throughout. And for those that want to soak away their worries, there is room for a pool - plans available! Located in one of St. Petersburg's most beloved and historic neighborhoods, Woodlawn is known for its charming streets and community-oriented vibe. Despite its serene setting, it's just a short drive or bike ride away from the vibrant downtown St. Pete.
Location
State FL
County Pinellas
Community Spring Hill Annex
Direction N
Rooms
Other Rooms Inside Utility
Interior
Interior Features High Ceilings, Open Floorplan, PrimaryBedroom Upstairs, Solid Wood Cabinets, Thermostat, Walk-In Closet(s)
Heating Central
Cooling Central Air
Flooring Hardwood
Fireplace false
Appliance Dishwasher, Disposal, Range, Refrigerator, Tankless Water Heater
Laundry Inside, Laundry Room, Upper Level
Exterior
Exterior Feature Irrigation System
Parking Features Alley Access
Garage Spaces 2.0
Utilities Available BB/HS Internet Available, Electricity Available, Natural Gas Available, Public, Sewer Available, Water Available
Roof Type Shingle
Porch Front Porch
Attached Garage false
Garage true
Private Pool No
Building
Story 1
Entry Level Two
Foundation Slab
Lot Size Range 0 to less than 1/4
Builder Name CANOPY BUILDERS
Sewer Public Sewer
Water Public
Structure Type Brick,Cement Siding,Wood Frame
New Construction true
Others
Senior Community No
Ownership Fee Simple
Acceptable Financing Cash, Conventional, FHA, VA Loan
Listing Terms Cash, Conventional, FHA, VA Loan
Special Listing Condition None







