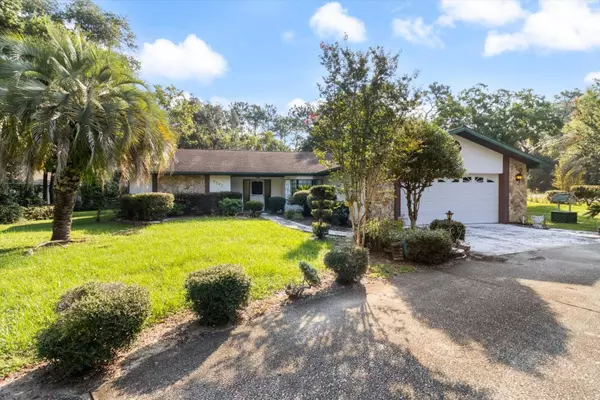5781 S UTOPIA TER Inverness, FL 34452
3 Beds
2 Baths
2,120 SqFt
UPDATED:
09/14/2024 11:34 PM
Key Details
Property Type Single Family Home
Sub Type Single Family Residence
Listing Status Active
Purchase Type For Sale
Square Footage 2,120 sqft
Price per Sqft $150
Subdivision Inverness Highlands West Add 01
MLS Listing ID T3548530
Bedrooms 3
Full Baths 2
HOA Y/N No
Originating Board Stellar MLS
Year Built 1985
Annual Tax Amount $792
Lot Size 0.540 Acres
Acres 0.54
Lot Dimensions 125x187
Property Description
Location
State FL
County Citrus
Community Inverness Highlands West Add 01
Zoning LDR
Interior
Interior Features Eat-in Kitchen, High Ceilings, Solid Wood Cabinets, Split Bedroom
Heating Heat Pump
Cooling Central Air
Flooring Carpet, Linoleum
Fireplace false
Appliance Refrigerator
Laundry Laundry Room
Exterior
Exterior Feature Private Mailbox
Garage Spaces 2.0
Utilities Available Electricity Connected
Roof Type Shingle
Attached Garage true
Garage true
Private Pool No
Building
Lot Description Corner Lot
Story 1
Entry Level One
Foundation Slab
Lot Size Range 1/2 to less than 1
Sewer Septic Tank
Water Well
Structure Type Block,Stucco
New Construction false
Schools
Elementary Schools Pleasant Grove Elementary School
Middle Schools Inverness Middle School
High Schools Citrus High School
Others
Senior Community No
Ownership Fee Simple
Acceptable Financing Cash, Conventional
Listing Terms Cash, Conventional
Special Listing Condition None






