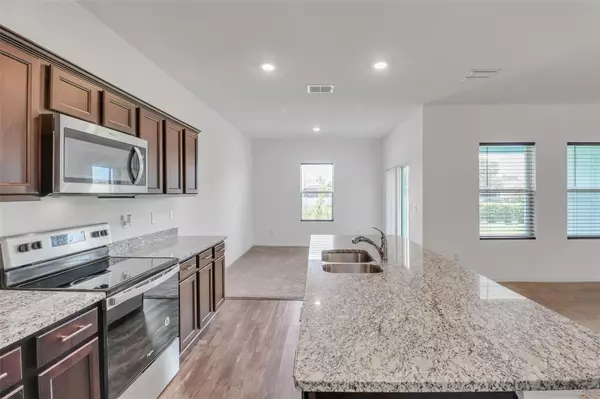1249 ANCHOR BEND DR Ruskin, FL 33570
3 Beds
2 Baths
1,784 SqFt
UPDATED:
09/04/2024 09:19 PM
Key Details
Property Type Single Family Home
Sub Type Single Family Residence
Listing Status Active
Purchase Type For Sale
Square Footage 1,784 sqft
Price per Sqft $179
Subdivision Shell Cove Ph 1
MLS Listing ID T3538671
Bedrooms 3
Full Baths 2
HOA Fees $74/mo
HOA Y/N Yes
Originating Board Stellar MLS
Year Built 2021
Annual Tax Amount $7,912
Lot Size 6,098 Sqft
Acres 0.14
Lot Dimensions 50x120
Property Description
Location
State FL
County Hillsborough
Community Shell Cove Ph 1
Zoning PD
Rooms
Other Rooms Great Room, Inside Utility
Interior
Interior Features Ceiling Fans(s), Kitchen/Family Room Combo, Open Floorplan, Stone Counters, Thermostat, Walk-In Closet(s)
Heating Central
Cooling Central Air
Flooring Carpet, Vinyl
Furnishings Unfurnished
Fireplace false
Appliance Dishwasher, Disposal, Dryer, Microwave, Range, Refrigerator, Washer
Laundry Inside, Laundry Room
Exterior
Exterior Feature Irrigation System, Sliding Doors
Parking Features Curb Parking, Driveway
Garage Spaces 2.0
Community Features Clubhouse, Deed Restrictions, Dog Park, Playground, Pool, Sidewalks
Utilities Available BB/HS Internet Available, Public, Street Lights
Amenities Available Basketball Court, Clubhouse, Lobby Key Required, Playground, Pool
Roof Type Shingle
Porch Covered, Rear Porch
Attached Garage true
Garage true
Private Pool No
Building
Lot Description In County
Entry Level One
Foundation Slab
Lot Size Range 0 to less than 1/4
Builder Name Starlight Homes
Sewer Public Sewer
Water Public
Architectural Style Contemporary
Structure Type Block
New Construction false
Schools
Elementary Schools Thompson Elementary
Middle Schools Shields-Hb
High Schools Lennard-Hb
Others
Pets Allowed Yes
HOA Fee Include Pool
Senior Community No
Ownership Fee Simple
Monthly Total Fees $74
Acceptable Financing Cash, Conventional, FHA, USDA Loan, VA Loan
Membership Fee Required Required
Listing Terms Cash, Conventional, FHA, USDA Loan, VA Loan
Special Listing Condition None






