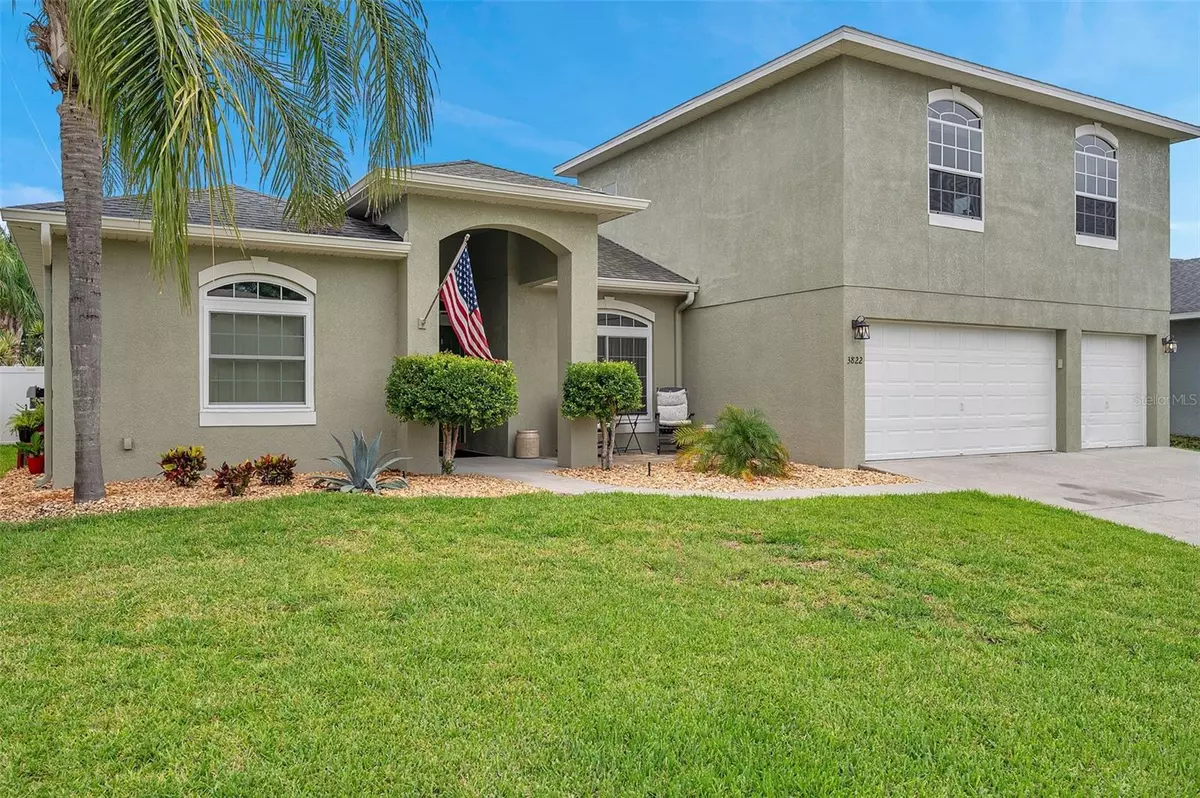3822 SALIDA DELSOL DR Sun City Center, FL 33573
4 Beds
3 Baths
2,768 SqFt
UPDATED:
01/06/2025 09:23 PM
Key Details
Property Type Single Family Home
Sub Type Single Family Residence
Listing Status Active
Purchase Type For Sale
Square Footage 2,768 sqft
Price per Sqft $180
Subdivision Ventana North Ph 1
MLS Listing ID U8243157
Bedrooms 4
Full Baths 3
HOA Fees $225/qua
HOA Y/N Yes
Originating Board Stellar MLS
Year Built 2009
Annual Tax Amount $6,836
Lot Size 7,840 Sqft
Acres 0.18
Property Description
This exquisite 4-bed, 3-bath plus 3 car garage residence offers an unparalleled living experience with its open, spacious layout and luxurious features. This home is perfect for families and those who love to entertain..
From the moment you pass through the gated entrance and step through the elegant double front doors and you enter into this breathtaking light and bright home you will fall in love with. The large living room, vaulted tray ceilings, formal dining area, chef's kitchen with loads of upgraded cabinets, self close drawers and stainless steel appliances plus a seperate large pantry are perfect for all chef's.
Outdoors is a large, fenced backyard that is private with beautiful landscaping and features a screened-in lanai perfect for relaxing or entertaining.
This home combines modern amenities with classic elegance, making it a perfect fit for any lifestyle.
Don't miss the opportunity to make this stunning property your own.
Contact us today to schedule a private showing and experience the charm and sophistication of this exceptional home!
Location
State FL
County Hillsborough
Community Ventana North Ph 1
Zoning PD
Interior
Interior Features Built-in Features, Cathedral Ceiling(s), Ceiling Fans(s), Eat-in Kitchen, High Ceilings, Kitchen/Family Room Combo, Living Room/Dining Room Combo, Open Floorplan, Other, Primary Bedroom Main Floor, Solid Wood Cabinets, Stone Counters, Thermostat, Vaulted Ceiling(s)
Heating Central
Cooling Central Air
Flooring Carpet, Ceramic Tile, Laminate
Fireplace false
Appliance Dishwasher, Disposal, Electric Water Heater, Exhaust Fan, Range, Refrigerator
Laundry Inside
Exterior
Exterior Feature Garden
Parking Features Driveway, Garage Door Opener, Golf Cart Parking, Ground Level, Guest
Garage Spaces 3.0
Fence Vinyl
Community Features Clubhouse, Golf, Pool
Utilities Available BB/HS Internet Available, Cable Available, Electricity Available, Electricity Connected, Other, Public
Amenities Available Clubhouse, Gated, Pool
Roof Type Other
Porch Covered, Enclosed, Front Porch, Patio, Porch, Rear Porch, Screened
Attached Garage true
Garage true
Private Pool No
Building
Lot Description Landscaped, Level, Near Golf Course, Private, Paved
Entry Level Two
Foundation Slab
Lot Size Range 0 to less than 1/4
Sewer Public Sewer
Water Public
Structure Type Block,Stucco
New Construction false
Schools
Elementary Schools Cypress Creek-Hb
Middle Schools Shields-Hb
High Schools Lennard-Hb
Others
Pets Allowed Cats OK, Dogs OK, Yes
Senior Community No
Ownership Fee Simple
Monthly Total Fees $90
Acceptable Financing Cash, Conventional, FHA, VA Loan
Membership Fee Required Optional
Listing Terms Cash, Conventional, FHA, VA Loan
Special Listing Condition None






